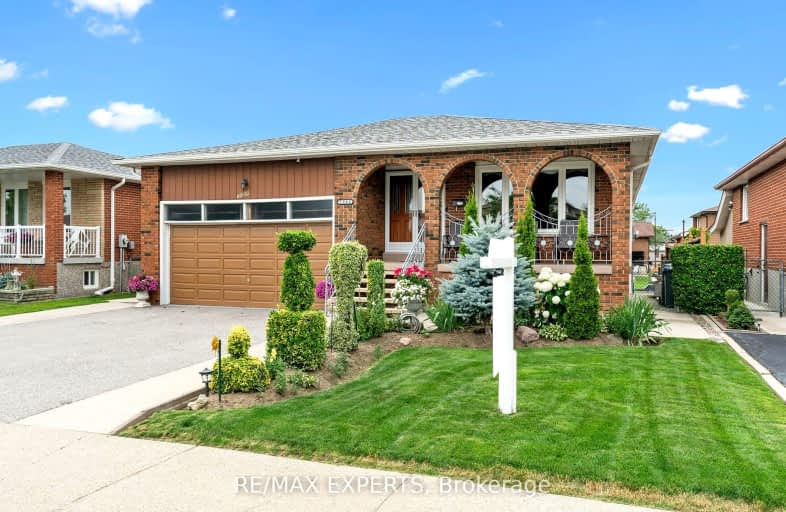Somewhat Walkable
- Some errands can be accomplished on foot.
59
/100
Excellent Transit
- Most errands can be accomplished by public transportation.
72
/100
Bikeable
- Some errands can be accomplished on bike.
63
/100

Corliss Public School
Elementary: Public
0.57 km
Holy Child Catholic Catholic School
Elementary: Catholic
0.87 km
Brandon Gate Public School
Elementary: Public
0.91 km
Darcel Avenue Senior Public School
Elementary: Public
0.45 km
Dunrankin Drive Public School
Elementary: Public
0.85 km
Holy Cross School
Elementary: Catholic
0.80 km
Ascension of Our Lord Secondary School
Secondary: Catholic
2.03 km
Holy Cross Catholic Academy High School
Secondary: Catholic
4.66 km
Father Henry Carr Catholic Secondary School
Secondary: Catholic
3.18 km
North Albion Collegiate Institute
Secondary: Public
4.07 km
West Humber Collegiate Institute
Secondary: Public
3.51 km
Lincoln M. Alexander Secondary School
Secondary: Public
1.01 km
-
Cruickshank Park
Lawrence Ave W (Little Avenue), Toronto ON 9.12km -
York Lions Stadium
Ian MacDonald Blvd, Toronto ON 11.09km -
Humbertown Park
Toronto ON 11.25km
-
TD Bank Financial Group
2038 Kipling Ave, Rexdale ON M9W 4K1 5.41km -
TD Bank Financial Group
3978 Cottrelle Blvd, Brampton ON L6P 2R1 6.5km -
TD Canada Trust Branch and ATM
4499 Hwy 7, Woodbridge ON L4L 9A9 7.53km














