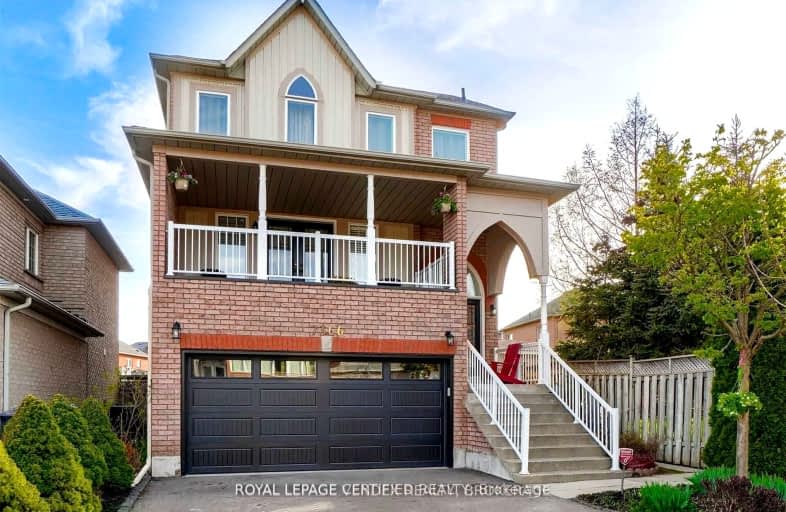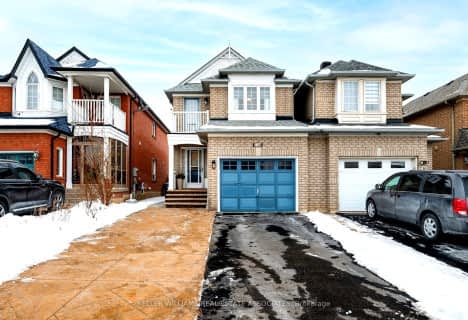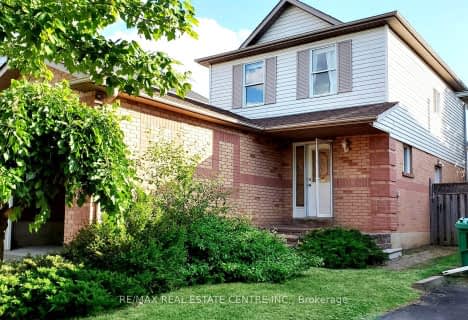Car-Dependent
- Almost all errands require a car.
Some Transit
- Most errands require a car.
Somewhat Bikeable
- Most errands require a car.

École élémentaire Jeunes sans frontières
Elementary: PublicÉIC Sainte-Famille
Elementary: CatholicÉÉC Ange-Gabriel
Elementary: CatholicSt. Barbara Elementary School
Elementary: CatholicLevi Creek Public School
Elementary: PublicRoberta Bondar Public School
Elementary: PublicPeel Alternative West
Secondary: PublicPeel Alternative West ISR
Secondary: PublicÉcole secondaire Jeunes sans frontières
Secondary: PublicWest Credit Secondary School
Secondary: PublicÉSC Sainte-Famille
Secondary: CatholicSt Augustine Secondary School
Secondary: Catholic-
Lake Aquitaine Park
2750 Aquitaine Ave, Mississauga ON L5N 3S6 3.91km -
Staghorn Woods Park
855 Ceremonial Dr, Mississauga ON 6.21km -
Gage Park
2 Wellington St W (at Wellington St. E), Brampton ON L6Y 4R2 6.79km
-
TD Bank Financial Group
545 Steeles Ave W (at McLaughlin Rd), Brampton ON L6Y 4E7 3.63km -
BMO Bank of Montreal
6780 Meadowvale Town Centre Cir (btwn Glen Erin Dr. & Winston Churchill Blvd.), Mississauga ON L5N 4B7 4.3km -
Scotiabank
865 Britannia Rd W (Britannia and Mavis), Mississauga ON L5V 2X8 4.34km
- 4 bath
- 3 bed
- 1500 sqft
728 Spanish Moss Trail, Mississauga, Ontario • L5W 1E6 • Meadowvale Village
- 4 bath
- 3 bed
- 1500 sqft
1154 Hickory Hollow Glen, Mississauga, Ontario • L5W 1Z8 • Meadowvale Village
- 6 bath
- 4 bed
- 2500 sqft
25 Oaklea Boulevard, Brampton, Ontario • L6Y 4H7 • Fletcher's Creek South
- 3 bath
- 3 bed
- 1100 sqft
7258 Frontier Ridge, Mississauga, Ontario • L5N 7P9 • Meadowvale Village
- 4 bath
- 3 bed
- 1500 sqft
655 Madame Street, Mississauga, Ontario • L5W 1H1 • Meadowvale Village
- 4 bath
- 3 bed
- 1100 sqft
1170 Quest Circle, Mississauga, Ontario • L5N 8B8 • Meadowvale Village
- 4 bath
- 3 bed
- 1100 sqft
127 Meadowlark Drive, Brampton, Ontario • L6Y 4V6 • Fletcher's Creek South














