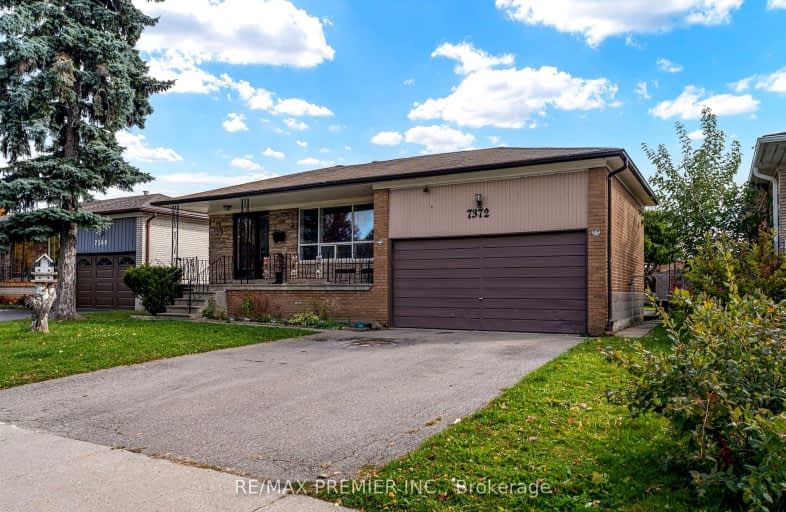Very Walkable
- Most errands can be accomplished on foot.
70
/100
Excellent Transit
- Most errands can be accomplished by public transportation.
72
/100
Bikeable
- Some errands can be accomplished on bike.
57
/100

St Raphael School
Elementary: Catholic
0.74 km
Lancaster Public School
Elementary: Public
0.35 km
Marvin Heights Public School
Elementary: Public
0.23 km
Morning Star Middle School
Elementary: Public
0.16 km
Holy Cross School
Elementary: Catholic
1.54 km
Ridgewood Public School
Elementary: Public
0.74 km
Ascension of Our Lord Secondary School
Secondary: Catholic
0.97 km
Father Henry Carr Catholic Secondary School
Secondary: Catholic
5.23 km
West Humber Collegiate Institute
Secondary: Public
5.36 km
Lincoln M. Alexander Secondary School
Secondary: Public
1.33 km
Bramalea Secondary School
Secondary: Public
4.64 km
St Thomas Aquinas Secondary School
Secondary: Catholic
5.53 km
-
Chinguacousy Park
Central Park Dr (at Queen St. E), Brampton ON L6S 6G7 6.05km -
Wincott Park
Wincott Dr, Toronto ON 8.38km -
Fairwind Park
181 Eglinton Ave W, Mississauga ON L5R 0E9 12.32km
-
CIBC
7205 Goreway Dr (at Westwood Mall), Mississauga ON L4T 2T9 1.1km -
TD Bank Financial Group
6575 Airport Rd (Airport & Orlando), Mississauga ON L4V 1E5 2.67km -
TD Bank Financial Group
3978 Cottrelle Blvd, Brampton ON L6P 2R1 7.8km














