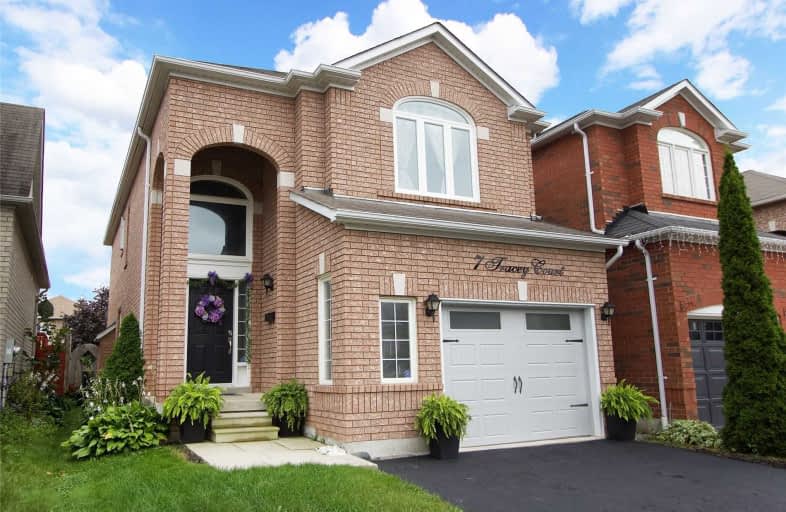Sold on Oct 11, 2019
Note: Property is not currently for sale or for rent.

-
Type: Detached
-
Style: 2-Storey
-
Lot Size: 29.53 x 108.6 Feet
-
Age: No Data
-
Taxes: $5,545 per year
-
Days on Site: 7 Days
-
Added: Oct 11, 2019 (1 week on market)
-
Updated:
-
Last Checked: 2 months ago
-
MLS®#: E4598154
-
Listed By: Coldwell banker 2m realty, brokerage
Gorgeous Sun Filled Tormina Home Situated On A Quiet Cul-De-Sac In Desirable N. Whitby. The Grand Front Foyer Boasts A Circular Staircase & A Stunning 2 Storey Ceiling Which Leads Into A Completely Open Concept Main Floor Living Space. This Home Is Perfect For Entertaining With The Whole Main Floor & Fenced Backyard Completely Visible From The Kitchen. Most Windows Replaced, All Bathrms/Kitchen Renovated, Led Potlights Main & Lower Level &Wooden Shutters
Extras
Stainless Steel Fridge, Stove, Dishwasher, Bar Fridge, Microwave, Washer, Dryer, All Window Coverings (Wooden Shutters, Black Out Blinds And Curtains), All Light Fixtures, Projector In Basement, Mirror In Master Bedroom And Full Length Mirr
Property Details
Facts for 7 Tracey Court, Whitby
Status
Days on Market: 7
Last Status: Sold
Sold Date: Oct 11, 2019
Closed Date: Dec 16, 2019
Expiry Date: Feb 29, 2020
Sold Price: $676,000
Unavailable Date: Oct 11, 2019
Input Date: Oct 04, 2019
Property
Status: Sale
Property Type: Detached
Style: 2-Storey
Area: Whitby
Community: Taunton North
Availability Date: Tbd
Inside
Bedrooms: 3
Bathrooms: 3
Kitchens: 1
Rooms: 7
Den/Family Room: No
Air Conditioning: Central Air
Fireplace: No
Washrooms: 3
Building
Basement: Finished
Heat Type: Forced Air
Heat Source: Gas
Exterior: Brick
Water Supply: Municipal
Special Designation: Unknown
Parking
Driveway: Pvt Double
Garage Spaces: 1
Garage Type: Attached
Covered Parking Spaces: 4
Total Parking Spaces: 5
Fees
Tax Year: 2019
Tax Legal Description: Lot 166, Plan 40M2229, Town Of Whitby
Taxes: $5,545
Land
Cross Street: Baldwin/Robert Atter
Municipality District: Whitby
Fronting On: South
Parcel Number: 265700996
Pool: None
Sewer: Sewers
Lot Depth: 108.6 Feet
Lot Frontage: 29.53 Feet
Additional Media
- Virtual Tour: https://video214.com/play/JpyriKbENw2LEkZ9t6mfew/s/dark
Rooms
Room details for 7 Tracey Court, Whitby
| Type | Dimensions | Description |
|---|---|---|
| Kitchen Main | 3.88 x 6.33 | Granite Counter, Stainless Steel Appl, Pot Lights |
| Breakfast Main | 3.88 x 6.33 | W/O To Patio, Breakfast Bar, Pot Lights |
| Living Main | 3.45 x 6.33 | Combined W/Dining, Hardwood Floor, Pot Lights |
| Dining Main | 3.45 x 6.33 | Combined W/Living, Hardwood Floor, Pot Lights |
| Master 2nd | 3.33 x 5.44 | 4 Pc Ensuite, His/Hers Closets, W/I Closet |
| 2nd Br 2nd | 3.98 x 4.48 | Large Window, Closet, Broadloom |
| 3rd Br 2nd | 3.12 x 3.27 | Large Window, Closet, Broadloom |
| Rec Lower | 6.28 x 6.47 | Pot Lights, Side Door, Finished |
| Rec Lower | 2.57 x 3.53 | Pot Lights, Broadloom |
| XXXXXXXX | XXX XX, XXXX |
XXXX XXX XXXX |
$XXX,XXX |
| XXX XX, XXXX |
XXXXXX XXX XXXX |
$XXX,XXX |
| XXXXXXXX XXXX | XXX XX, XXXX | $676,000 XXX XXXX |
| XXXXXXXX XXXXXX | XXX XX, XXXX | $674,900 XXX XXXX |

ÉIC Saint-Charles-Garnier
Elementary: CatholicOrmiston Public School
Elementary: PublicSt Matthew the Evangelist Catholic School
Elementary: CatholicSt Luke the Evangelist Catholic School
Elementary: CatholicJack Miner Public School
Elementary: PublicRobert Munsch Public School
Elementary: PublicÉSC Saint-Charles-Garnier
Secondary: CatholicBrooklin High School
Secondary: PublicAll Saints Catholic Secondary School
Secondary: CatholicFather Leo J Austin Catholic Secondary School
Secondary: CatholicDonald A Wilson Secondary School
Secondary: PublicSinclair Secondary School
Secondary: Public

