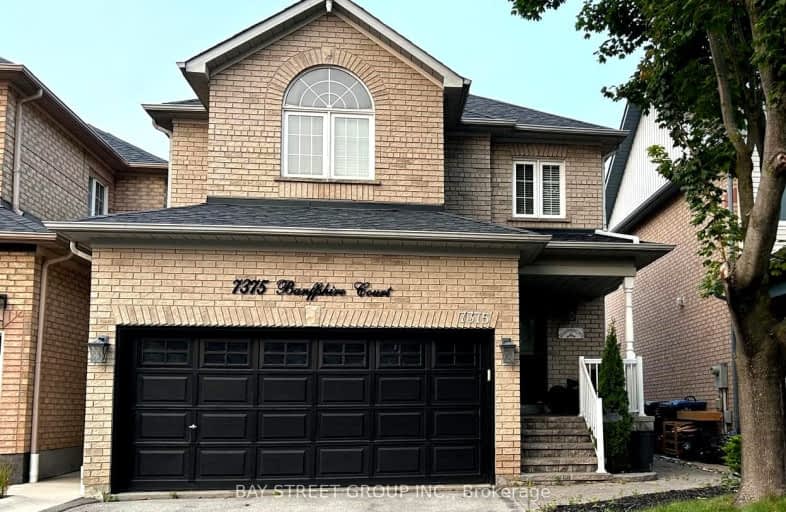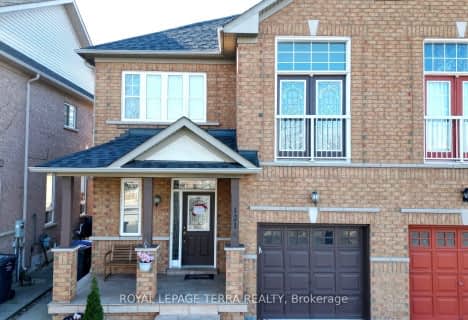Car-Dependent
- Most errands require a car.
Some Transit
- Most errands require a car.
Somewhat Bikeable
- Most errands require a car.

École élémentaire Jeunes sans frontières
Elementary: PublicÉIC Sainte-Famille
Elementary: CatholicÉÉC Ange-Gabriel
Elementary: CatholicSt. Barbara Elementary School
Elementary: CatholicLevi Creek Public School
Elementary: PublicRoberta Bondar Public School
Elementary: PublicPeel Alternative West
Secondary: PublicPeel Alternative West ISR
Secondary: PublicÉcole secondaire Jeunes sans frontières
Secondary: PublicWest Credit Secondary School
Secondary: PublicÉSC Sainte-Famille
Secondary: CatholicSt Augustine Secondary School
Secondary: Catholic-
Meadowvale Conservation Area
1081 Old Derry Rd W (2nd Line), Mississauga ON L5B 3Y3 1.44km -
Peel Village Park
Brampton ON 5.62km -
Staghorn Woods Park
855 Ceremonial Dr, Mississauga ON 6.24km
-
TD Canada Trust ATM
6051 Creditview Rd, Mississauga ON L5V 2A8 4.15km -
CIBC
5985 Latimer Dr (Heartland Town Centre), Mississauga ON L5V 0B7 4.5km -
Citi
5900 Hurontario St (Britania), Mississauga ON L5R 0B8 5.95km
- 3 bath
- 4 bed
- 1500 sqft
133 Creditstone Road, Brampton, Ontario • L6Y 4G3 • Fletcher's Creek South
- 4 bath
- 4 bed
- 1500 sqft
Main-6892 Old Creditview Road, Mississauga, Ontario • L5N 8K5 • Meadowvale Village
- 3 bath
- 3 bed
- 1500 sqft
Main&-161 Timberlane Drive, Brampton, Ontario • L6Y 4V7 • Fletcher's Creek South
- 3 bath
- 4 bed
UPPER-782 Crawford Mill Avenue, Mississauga, Ontario • L5W 1B5 • Meadowvale Village
- — bath
- — bed
- — sqft
923 Brass Winds Place, Mississauga, Ontario • L5W 1T1 • Meadowvale Village














