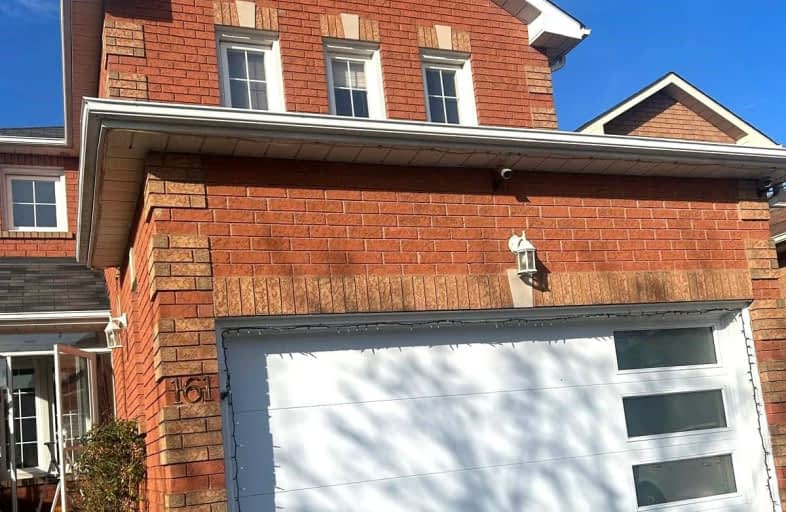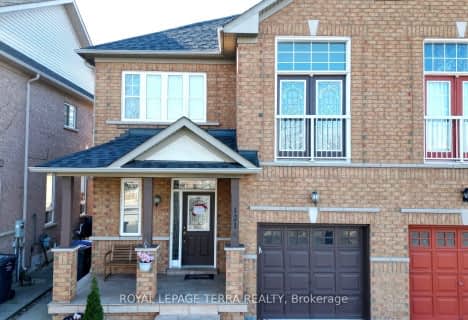Somewhat Walkable
- Some errands can be accomplished on foot.
Good Transit
- Some errands can be accomplished by public transportation.
Bikeable
- Some errands can be accomplished on bike.

St Kevin School
Elementary: CatholicPauline Vanier Catholic Elementary School
Elementary: CatholicFletcher's Creek Senior Public School
Elementary: PublicDerry West Village Public School
Elementary: PublicHickory Wood Public School
Elementary: PublicCherrytree Public School
Elementary: PublicPeel Alternative North
Secondary: PublicPeel Alternative North ISR
Secondary: PublicBrampton Centennial Secondary School
Secondary: PublicMississauga Secondary School
Secondary: PublicSt Marcellinus Secondary School
Secondary: CatholicTurner Fenton Secondary School
Secondary: Public-
Meadowvale Conservation Area
1081 Old Derry Rd W (2nd Line), Mississauga ON L5B 3Y3 2.33km -
Peel Village Park
Brampton ON 2.92km -
Staghorn Woods Park
855 Ceremonial Dr, Mississauga ON 6.45km
-
CIBC
5985 Latimer Dr (Heartland Town Centre), Mississauga ON L5V 0B7 4.92km -
TD Bank Financial Group
20 Milverton Dr, Mississauga ON L5R 3G2 5.42km -
TD Canada Trust ATM
6051 Creditview Rd, Mississauga ON L5V 2A8 5.56km
- 3 bath
- 3 bed
- 1500 sqft
6708 Opera Glass Crescent, Mississauga, Ontario • L5W 1R7 • Meadowvale Village














