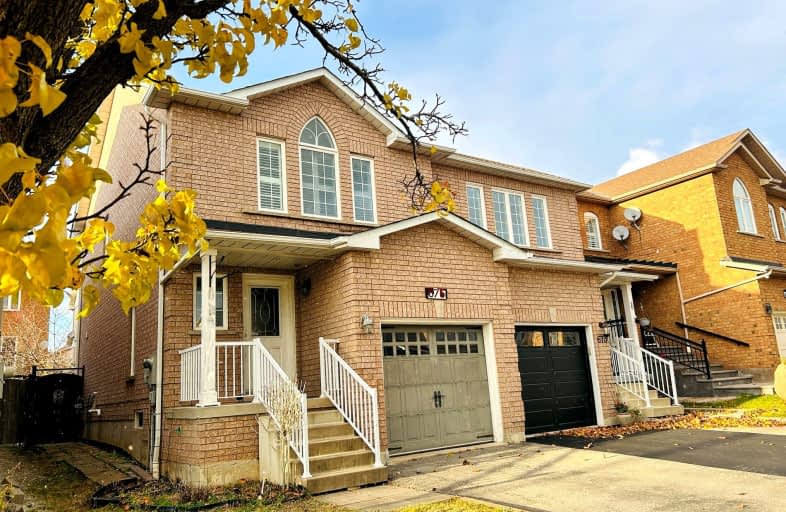Somewhat Walkable
- Some errands can be accomplished on foot.
Good Transit
- Some errands can be accomplished by public transportation.
Bikeable
- Some errands can be accomplished on bike.

École élémentaire École élémentaire Le Flambeau
Elementary: PublicSt Veronica Elementary School
Elementary: CatholicSt Julia Catholic Elementary School
Elementary: CatholicMeadowvale Village Public School
Elementary: PublicDerry West Village Public School
Elementary: PublicDavid Leeder Middle School
Elementary: PublicÉcole secondaire Jeunes sans frontières
Secondary: PublicÉSC Sainte-Famille
Secondary: CatholicBrampton Centennial Secondary School
Secondary: PublicMississauga Secondary School
Secondary: PublicSt Marcellinus Secondary School
Secondary: CatholicTurner Fenton Secondary School
Secondary: Public-
Fairwind Park
181 Eglinton Ave W, Mississauga ON L5R 0E9 5.82km -
Manor Hill Park
Ontario 6.64km -
Sugar Maple Woods Park
7.65km
-
TD Bank Financial Group
20 Milverton Dr, Mississauga ON L5R 3G2 4km -
TD Bank Financial Group
6760 Meadowvale Town Centre Cir (at Aquataine Ave.), Mississauga ON L5N 4B7 6.26km -
Scotiabank
284 Queen St E (at Hansen Rd.), Brampton ON L6V 1C2 7.82km
- 3 bath
- 4 bed
- 1100 sqft
MAIN2-960 Knotty Pine Grove, Mississauga, Ontario • L5W 1J9 • Meadowvale Village
- 3 bath
- 4 bed
- 2000 sqft
7369 Saint Barbara Boulevard, Mississauga, Ontario • L5W 0C3 • Meadowvale Village
- 3 bath
- 3 bed
MAIN&-1110 Carding Mill Place, Mississauga, Ontario • L5W 1C4 • Meadowvale Village
- 3 bath
- 3 bed
- 1500 sqft
6918 Buttle station Place, Mississauga, Ontario • L5W 1B8 • Meadowvale
- 3 bath
- 4 bed
- 2000 sqft
1159 Knotty Pine Grove, Mississauga, Ontario • L5W 1J8 • Meadowvale Village














