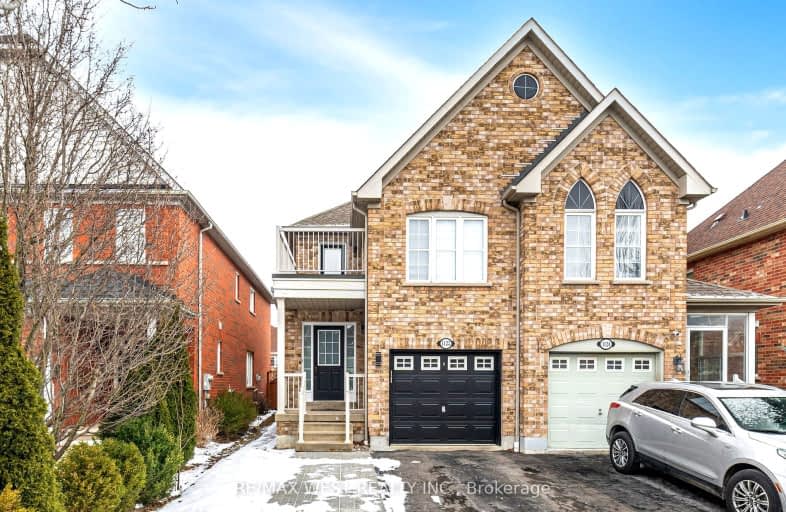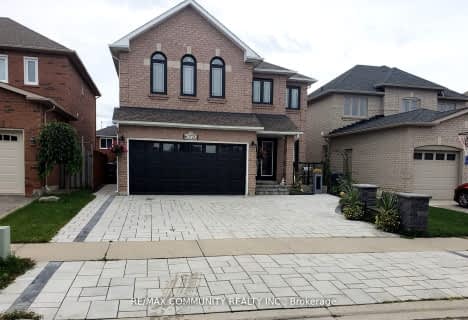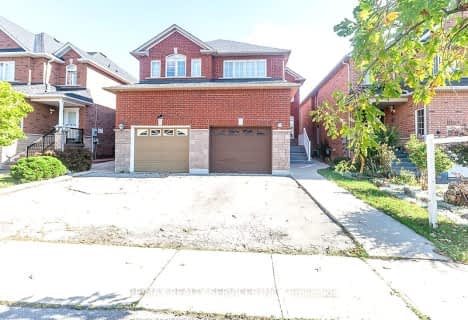Car-Dependent
- Most errands require a car.
Some Transit
- Most errands require a car.
Somewhat Bikeable
- Most errands require a car.

École élémentaire École élémentaire Le Flambeau
Elementary: PublicSt Gregory School
Elementary: CatholicSt Veronica Elementary School
Elementary: CatholicSt Julia Catholic Elementary School
Elementary: CatholicMeadowvale Village Public School
Elementary: PublicDavid Leeder Middle School
Elementary: PublicÉcole secondaire Jeunes sans frontières
Secondary: PublicÉSC Sainte-Famille
Secondary: CatholicStreetsville Secondary School
Secondary: PublicSt Joseph Secondary School
Secondary: CatholicMississauga Secondary School
Secondary: PublicSt Marcellinus Secondary School
Secondary: Catholic-
Manor Hill Park
Ontario 5.21km -
Fairwind Park
181 Eglinton Ave W, Mississauga ON L5R 0E9 5.41km -
Sugar Maple Woods Park
6.18km
-
TD Bank Financial Group
20 Milverton Dr, Mississauga ON L5R 3G2 4.01km -
TD Bank Financial Group
6760 Meadowvale Town Centre Cir (at Aquataine Ave.), Mississauga ON L5N 4B7 4.94km -
Scotiabank
3000 Thomas St, Mississauga ON L5M 0R4 6.58km
- 1 bath
- 2 bed
Bsmt-7569 Magistrate Terrace, Mississauga, Ontario • L5W 1L3 • Meadowvale Village
- 1 bath
- 1 bed
- 700 sqft
BSMT-1146 Prestonwood Crescent, Mississauga, Ontario • L5V 2V3 • East Credit
- 1 bath
- 1 bed
- 700 sqft
7183 Frontier Ridge, Mississauga, Ontario • L5N 7R2 • Meadowvale Village
- 1 bath
- 1 bed
7493 Saint Barbara Boulevard, Mississauga, Ontario • L5W 0G3 • Meadowvale Village
- 1 bath
- 1 bed
- 700 sqft
Legal-7227 Para Place, Mississauga, Ontario • L5W 1K4 • Meadowvale Village














