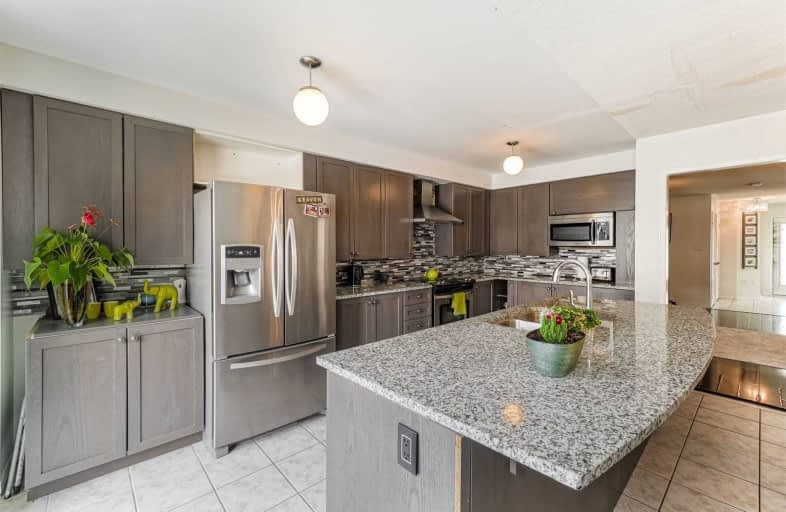
St Richard School
Elementary: Catholic
1.30 km
Kindree Public School
Elementary: Public
0.63 km
St Therese of the Child Jesus (Elementary) Separate School
Elementary: Catholic
1.03 km
St Albert of Jerusalem Elementary School
Elementary: Catholic
0.89 km
Lisgar Middle School
Elementary: Public
1.74 km
Plum Tree Park Public School
Elementary: Public
1.22 km
Peel Alternative West
Secondary: Public
2.98 km
Peel Alternative West ISR
Secondary: Public
2.99 km
École secondaire Jeunes sans frontières
Secondary: Public
4.55 km
West Credit Secondary School
Secondary: Public
3.02 km
Meadowvale Secondary School
Secondary: Public
2.10 km
Our Lady of Mount Carmel Secondary School
Secondary: Catholic
1.72 km


