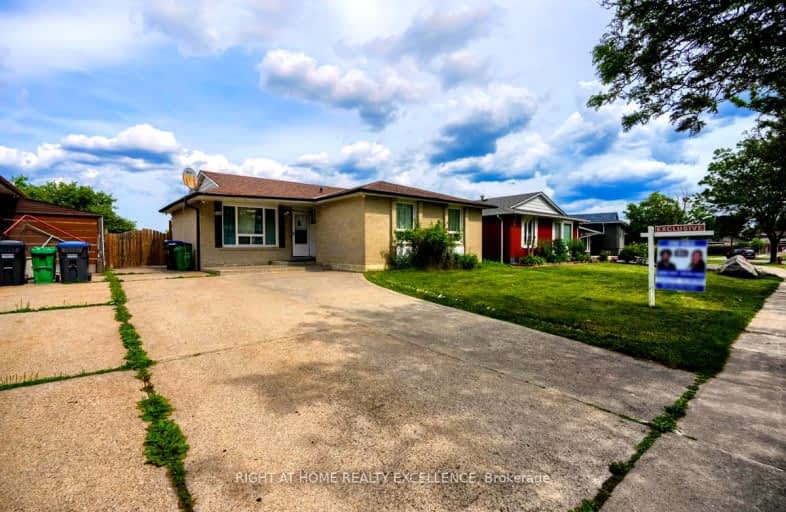Very Walkable
- Most errands can be accomplished on foot.
70
/100
Excellent Transit
- Most errands can be accomplished by public transportation.
72
/100
Bikeable
- Some errands can be accomplished on bike.
57
/100

St Raphael School
Elementary: Catholic
0.87 km
Lancaster Public School
Elementary: Public
0.48 km
Marvin Heights Public School
Elementary: Public
0.24 km
Morning Star Middle School
Elementary: Public
0.15 km
Holy Cross School
Elementary: Catholic
1.65 km
Ridgewood Public School
Elementary: Public
0.79 km
Ascension of Our Lord Secondary School
Secondary: Catholic
1.08 km
Father Henry Carr Catholic Secondary School
Secondary: Catholic
5.32 km
West Humber Collegiate Institute
Secondary: Public
5.44 km
Lincoln M. Alexander Secondary School
Secondary: Public
1.46 km
Bramalea Secondary School
Secondary: Public
4.61 km
St Thomas Aquinas Secondary School
Secondary: Catholic
5.57 km
-
Boyd Conservation Area
8739 Islington Ave, Vaughan ON L4L 0J5 10km -
Humbertown Park
Toronto ON 11.5km -
York Lions Stadium
Ian MacDonald Blvd, Toronto ON 13.37km
-
TD Bank Financial Group
3978 Cottrelle Blvd, Brampton ON L6P 2R1 7.92km -
CIBC
5330 Dixie Rd (at Matheson Blvd. E.), Mississauga ON L4W 1E3 8.16km -
CIBC
7940 Hurontario St (at Steeles Ave.), Brampton ON L6Y 0B8 8.59km














