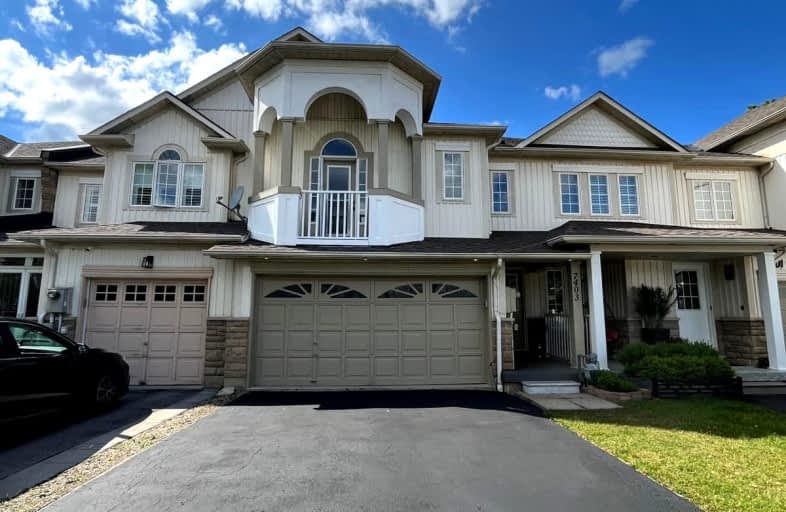Somewhat Walkable
- Some errands can be accomplished on foot.
65
/100
Good Transit
- Some errands can be accomplished by public transportation.
57
/100
Bikeable
- Some errands can be accomplished on bike.
64
/100

Pauline Vanier Catholic Elementary School
Elementary: Catholic
0.67 km
Meadowvale Village Public School
Elementary: Public
1.61 km
Derry West Village Public School
Elementary: Public
0.59 km
Hickory Wood Public School
Elementary: Public
1.16 km
Cherrytree Public School
Elementary: Public
1.49 km
David Leeder Middle School
Elementary: Public
1.62 km
École secondaire Jeunes sans frontières
Secondary: Public
3.01 km
ÉSC Sainte-Famille
Secondary: Catholic
3.28 km
Brampton Centennial Secondary School
Secondary: Public
3.20 km
Mississauga Secondary School
Secondary: Public
2.83 km
St Marcellinus Secondary School
Secondary: Catholic
2.49 km
Turner Fenton Secondary School
Secondary: Public
3.85 km
-
Sugar Maple Woods Park
8.7km -
Mississauga Valley Park
1275 Mississauga Valley Blvd, Mississauga ON L5A 3R8 9.98km -
Sawmill Creek
Sawmill Valley & Burnhamthorpe, Mississauga ON 10.95km
-
TD Bank Financial Group
7685 Hurontario St S, Brampton ON L6W 0B4 2.07km -
CIBC
7940 Hurontario St (at Steeles Ave.), Brampton ON L6Y 0B8 2.59km -
Scotiabank
865 Britannia Rd W (Britannia and Mavis), Mississauga ON L5V 2X8 4.32km
$
$3,800
- 4 bath
- 3 bed
- 1500 sqft
7419 Magistrate Terrace, Mississauga, Ontario • L5W 1K9 • Meadowvale Village









