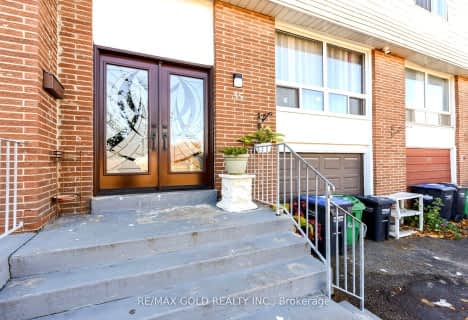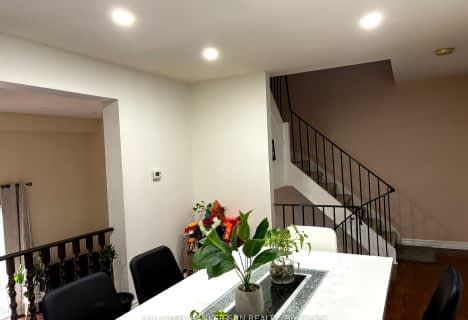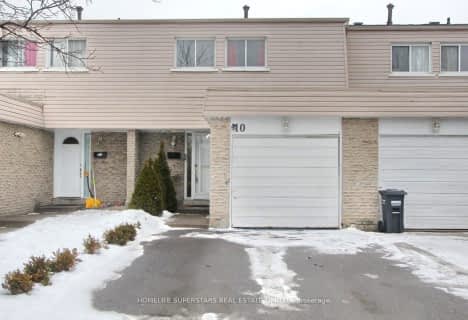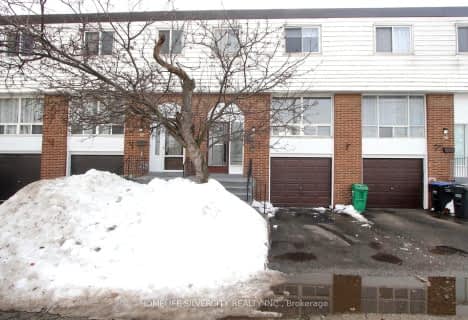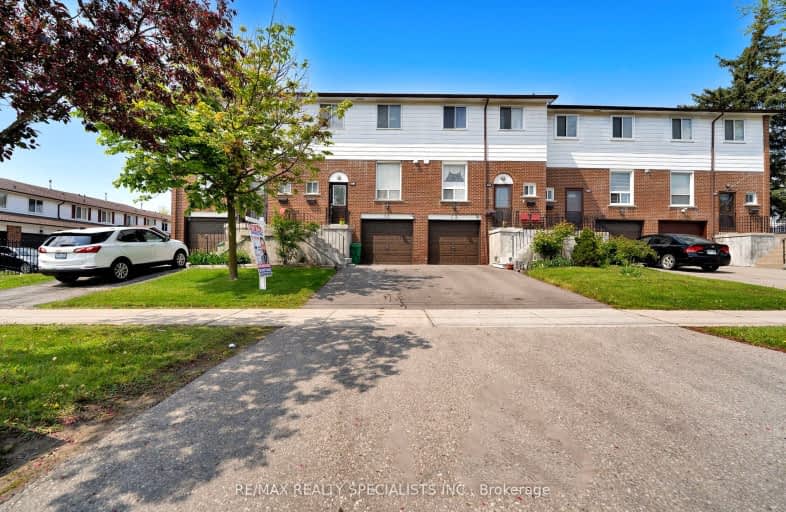
Car-Dependent
- Almost all errands require a car.
Excellent Transit
- Most errands can be accomplished by public transportation.
Bikeable
- Some errands can be accomplished on bike.

St Raphael School
Elementary: CatholicCorliss Public School
Elementary: PublicBrandon Gate Public School
Elementary: PublicDarcel Avenue Senior Public School
Elementary: PublicDunrankin Drive Public School
Elementary: PublicHoly Cross School
Elementary: CatholicAscension of Our Lord Secondary School
Secondary: CatholicHoly Cross Catholic Academy High School
Secondary: CatholicFather Henry Carr Catholic Secondary School
Secondary: CatholicNorth Albion Collegiate Institute
Secondary: PublicWest Humber Collegiate Institute
Secondary: PublicLincoln M. Alexander Secondary School
Secondary: Public-
International Sports Bar & Eatery
2480 Cawthra Road, Mississauga, ON L5A 2X1 2.36km -
Habibi Lounge
2921 Derry Road E, Mississauga, ON L4T 1A6 2.41km -
24 Seven Lounge & Restaurant
106 Humber College Blvd, Etobicoke, ON M9V 4E4 3.13km
-
Cordoba Coffee and Tea
7205 Goreway Drive, Mississauga, ON L4T 2T9 0.6km -
Shake It And Co
3427 Derry Rd E, Unit 112, Mississauga, ON L4T 1A8 1.29km -
McDonald's
3510 Derry Road East, Malton, ON L4T 3V7 1.36km
-
Quick-Med Pharmacy
3427 Derry Road E, Mississauga, ON L4T 4H7 1.29km -
SR Health Solutions
9 - 25 Woodbine Downs Boulevard, Etobicoke, ON M9W 6N5 2.86km -
Humber Green Pharmacy
100 Humber College Boulevard, Etobicoke, ON M9V 5G4 3.26km
-
Gino's Pizza
7205 Goreway Drive, Mississauga, ON L4T 2T9 0.57km -
Moga's Pizza
7205 Goreway Drive, Mississauga, ON L4T 2T9 0.57km -
Westwood Sweet & Indian Cuisine
7205 Goreway Drive, Mississauga, ON L4T 2T9 0.57km
-
Westwood Square
7205 Goreway Drive, Mississauga, ON L4T 2T9 0.65km -
Woodbine Pharmacy
500 Rexdale Boulevard, Etobicoke, ON M9W 6K5 3.41km -
Shoppers World Albion Information
1530 Albion Road, Etobicoke, ON M9V 1B4 4.65km
-
Chalo Fresh
7205 Goreway Dr, Mississauga, ON L4T 1T5 0.57km -
Golden Groceries
2975 Drew Road, Mississauga, ON L4T 0A1 2.05km -
Fortinos
330 Queens Plate Drive, Etobicoke, ON M9W 7J7 3.43km
-
The Beer Store
1530 Albion Road, Etobicoke, ON M9V 1B4 4.59km -
LCBO
Albion Mall, 1530 Albion Rd, Etobicoke, ON M9V 1B4 4.65km -
Lcbo
80 Peel Centre Drive, Brampton, ON L6T 4G8 6.97km
-
Petro-Canada
7355 Goreway Drive, Mississauga, ON L4T 2T8 0.45km -
Esso
6998 Rexwood Road, Mississauga, ON L4T 4E6 1.33km -
Metro West Gas & Appliance Installation
Mississauga, ON L4T 0A4 1.94km
-
Imagine Cinemas
500 Rexdale Boulevard, Toronto, ON M9W 6K5 3.12km -
Albion Cinema I & II
1530 Albion Road, Etobicoke, ON M9V 1B4 4.65km -
Cineplex Cinemas Vaughan
3555 Highway 7, Vaughan, ON L4L 9H4 10.46km
-
Humberwood library
850 Humberwood Boulevard, Toronto, ON M9W 7A6 1.6km -
Albion Library
1515 Albion Road, Toronto, ON M9V 1B2 4.66km -
Rexdale Library
2243 Kipling Avenue, Toronto, ON M9W 4L5 5.25km
-
William Osler Health Centre
Etobicoke General Hospital, 101 Humber College Boulevard, Toronto, ON M9V 1R8 3.28km -
Malton Medical Walmart
7333 Goreway Drive, Mississauga, ON L4T 0.41km -
Etobicoke Walk-in
100 Humber Collge Blvd, Etobicoke, ON M9V 4E4 3.24km
-
Dunblaine Park
Brampton ON L6T 3H2 4.99km -
Chinguacousy Park
Central Park Dr (at Queen St. E), Brampton ON L6S 6G7 6.86km -
Riverlea Park
919 Scarlett Rd, Toronto ON M9P 2V3 9.59km
-
Scotia Bank
7205 Goreway Dr (Morning Star), Mississauga ON L4T 2T9 0.47km -
TD Bank Financial Group
500 Rexdale Blvd, Etobicoke ON M9W 6K5 3.11km -
RBC Royal Bank
6140 Hwy 7, Woodbridge ON L4H 0R2 5.45km
For Sale
More about this building
View 7406 Darcel Avenue, Mississauga- 3 bath
- 3 bed
- 1200 sqft
35-3860 Morning Star Drive, Mississauga, Ontario • L4T 1Y9 • Malton
- 3 bath
- 4 bed
- 1400 sqft
10-4020 Brandon Gate Drive, Mississauga, Ontario • L4T 3W8 • Malton
- 3 bath
- 4 bed
- 1200 sqft
10-3600 Morning Star Drive, Mississauga, Ontario • L4T 1Y5 • Malton
- 3 bath
- 3 bed
- 1200 sqft
52-3600 Morning Star Drive, Mississauga, Ontario • L4T 1Y5 • Malton
- 3 bath
- 3 bed
- 1400 sqft
02-28 Humberwood Boulevard, Toronto, Ontario • M9W 0G1 • West Humber-Clairville
- 3 bath
- 4 bed
- 1400 sqft
11-4020 Brandon Gate Drive North, Mississauga, Ontario • L4T 3N8 • Malton


