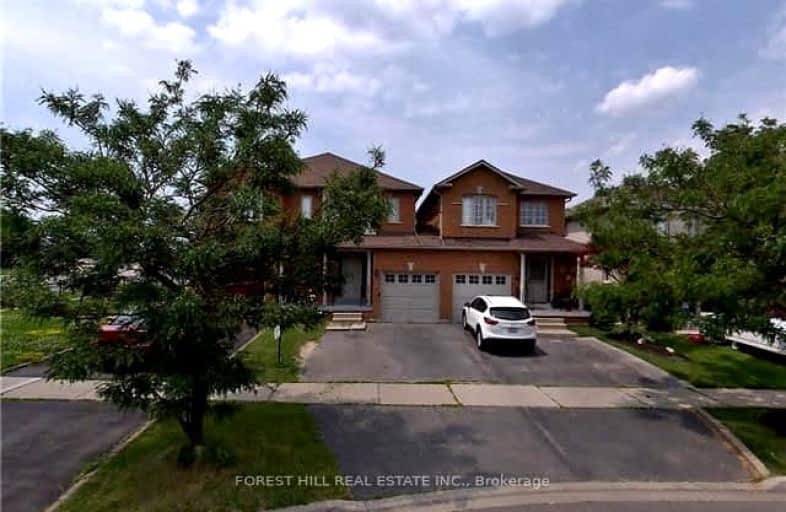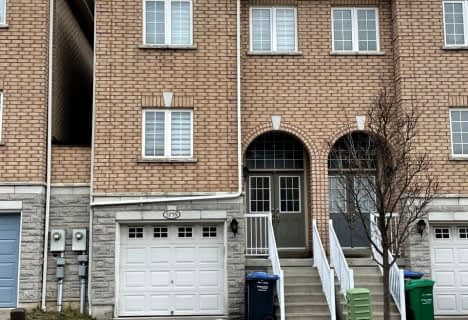Somewhat Walkable
- Some errands can be accomplished on foot.
69
/100
Good Transit
- Some errands can be accomplished by public transportation.
51
/100
Very Bikeable
- Most errands can be accomplished on bike.
72
/100

St Herbert School
Elementary: Catholic
1.62 km
St Valentine Elementary School
Elementary: Catholic
0.82 km
Champlain Trail Public School
Elementary: Public
0.41 km
Fallingbrook Middle School
Elementary: Public
1.51 km
Fairwind Senior Public School
Elementary: Public
1.22 km
Sherwood Mills Public School
Elementary: Public
1.96 km
Streetsville Secondary School
Secondary: Public
3.96 km
St Joseph Secondary School
Secondary: Catholic
1.98 km
Mississauga Secondary School
Secondary: Public
3.38 km
Rick Hansen Secondary School
Secondary: Public
1.27 km
St Marcellinus Secondary School
Secondary: Catholic
3.67 km
St Francis Xavier Secondary School
Secondary: Catholic
1.87 km
-
Fairwind Park
181 Eglinton Ave W, Mississauga ON L5R 0E9 1.78km -
Manor Hill Park
Ontario 4.03km -
Mississauga Valley Park
1275 Mississauga Valley Blvd, Mississauga ON L5A 3R8 4.48km
-
TD Bank Financial Group
20 Milverton Dr, Mississauga ON L5R 3G2 2.34km -
CIBC
4040 Creditview Rd (at Burnhamthorpe Rd W), Mississauga ON L5C 3Y8 3.58km -
TD Bank Financial Group
1177 Central Pky W (at Golden Square), Mississauga ON L5C 4P3 3.93km










