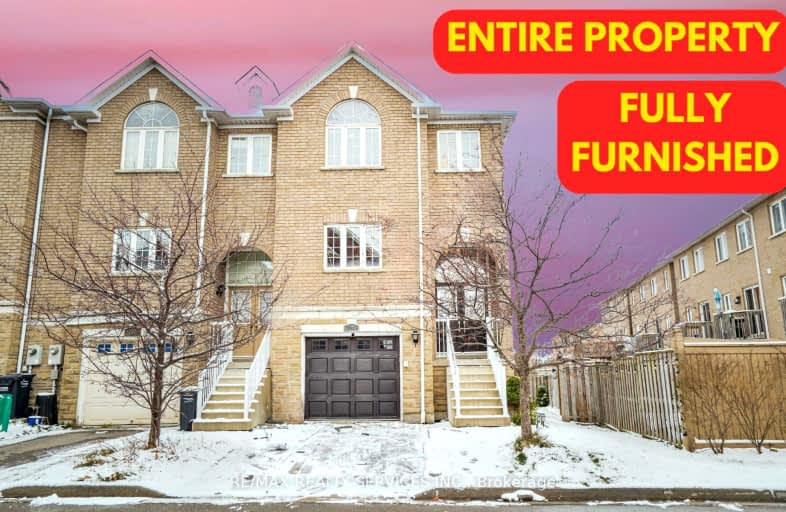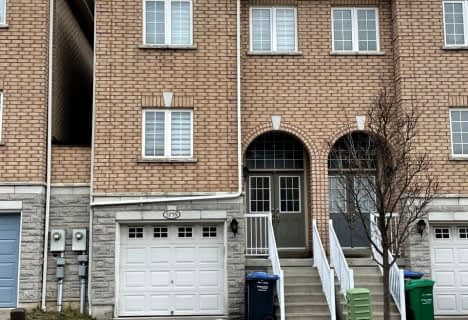Very Walkable
- Most errands can be accomplished on foot.
Good Transit
- Some errands can be accomplished by public transportation.
Bikeable
- Some errands can be accomplished on bike.

St Gregory School
Elementary: CatholicSt Valentine Elementary School
Elementary: CatholicSt Raymond Elementary School
Elementary: CatholicChamplain Trail Public School
Elementary: PublicBritannia Public School
Elementary: PublicWhitehorn Public School
Elementary: PublicStreetsville Secondary School
Secondary: PublicSt Joseph Secondary School
Secondary: CatholicMississauga Secondary School
Secondary: PublicRick Hansen Secondary School
Secondary: PublicSt Marcellinus Secondary School
Secondary: CatholicSt Francis Xavier Secondary School
Secondary: Catholic-
Fairwind Park
181 Eglinton Ave W, Mississauga ON L5R 0E9 2.46km -
Manor Hill Park
Ontario 4.33km -
Mississauga Valley Park
1275 Mississauga Valley Blvd, Mississauga ON L5A 3R8 5.36km
-
TD Bank Financial Group
20 Milverton Dr, Mississauga ON L5R 3G2 1.92km -
CIBC
4040 Creditview Rd (at Burnhamthorpe Rd W), Mississauga ON L5C 3Y8 4.61km -
TD Bank Financial Group
1177 Central Pky W (at Golden Square), Mississauga ON L5C 4P3 4.99km
- 3 bath
- 4 bed
- 1500 sqft
5060 Moulin Rouge Crescent, Mississauga, Ontario • L5V 1R4 • East Credit
- 3 bath
- 3 bed
- 1500 sqft
5039 Northern Lights Circle, Mississauga, Ontario • L5R 2P7 • East Credit











