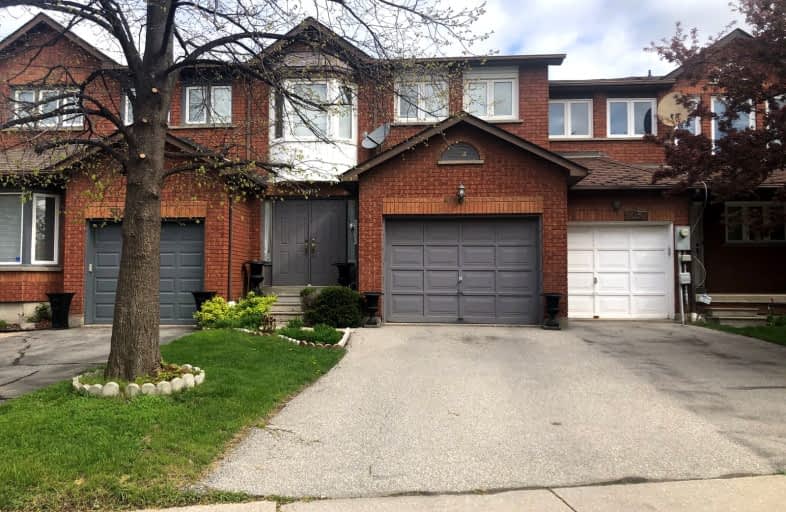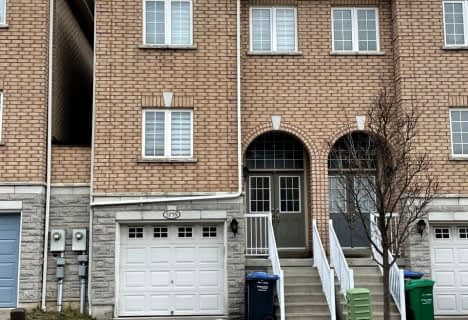Somewhat Walkable
- Some errands can be accomplished on foot.
Good Transit
- Some errands can be accomplished by public transportation.
Bikeable
- Some errands can be accomplished on bike.

St Hilary Elementary School
Elementary: CatholicSt Matthew Separate School
Elementary: CatholicCooksville Creek Public School
Elementary: PublicHuntington Ridge Public School
Elementary: PublicChamplain Trail Public School
Elementary: PublicFairwind Senior Public School
Elementary: PublicThe Woodlands Secondary School
Secondary: PublicFather Michael Goetz Secondary School
Secondary: CatholicSt Joseph Secondary School
Secondary: CatholicMississauga Secondary School
Secondary: PublicRick Hansen Secondary School
Secondary: PublicSt Francis Xavier Secondary School
Secondary: Catholic-
The Bristol Bar & Grill
512 Bristol Road W, Unit 15, Mississauga, ON L5R 3Z1 0.7km -
Jack's
219 Rathburn Road West, Mississauga, ON L5B 4C1 1.45km -
Scaddabush
209 Rathburn Road West, Mississauga, ON L5B 4E5 1.47km
-
Chatime
480 Eglinton Avenue W, Confederation Plaza, Mississauga, ON L5R 0G2 0.34km -
McDonald's
670 Eglinton Avenue W, Mississauga, ON L5R 3V2 0.52km -
Lazio Italian Bakery
4646 Heritage Hills Boulevard, Mississauga, ON L5R 1Y3 0.6km
-
Daniel's No Frills
620 Eglinton Avenue W, Mississauga, ON L5R 3V2 0.35km -
Shoppers Drug Mart
720 Bristol Rd West, Mississauga, ON L5R 4A3 1.08km -
Kingsbridge Pharmacy
20 Kingsbridge Garden Cir, Mississauga, ON L5R 3K7 1.58km
-
Papa Johns Pizza
Missassauga On L5r, unit 8, Missassauga, ON L5R 0G2 0.34km -
Bawarchi Biriyani
488 Eglinton Ave W, Unit 22, Mississauga, ON L5R 0G2 0.34km -
Jerk BBQ Haven
20-488 Eglinton Avenue W, Mississauga, ON L4Z 0A4 0.35km
-
Square One
100 City Centre Dr, Mississauga, ON L5B 2C9 1.99km -
Heartland Town Centre
6075 Mavis Road, Mississauga, ON L5R 4G 2.89km -
Deer Run Shopping Center
4040 Creditview Road, Mississauga, ON L5C 3Y8 3.14km
-
Daniel's No Frills
620 Eglinton Avenue W, Mississauga, ON L5R 3V2 0.35km -
Rabba Fine Foods Str 153
5025 Heatherleigh Avenue, Mississauga, ON L5V 2Y7 0.76km -
Asian Supermarket
1075 Ceremonial Drive, Mississauga, ON L5R 2Z4 1.46km
-
Scaddabush
209 Rathburn Road West, Mississauga, ON L5B 4E5 1.47km -
LCBO
5035 Hurontario Street, Unit 9, Mississauga, ON L4Z 3X7 1.7km -
LCBO
65 Square One Drive, Mississauga, ON L5B 1M2 1.88km
-
Husky
5020 McLaughlin Road, Mississauga, ON L5R 3R8 0.2km -
Mississauga Emission Testing
5020 McLaughlin Road, Mississauga, ON L5R 3R8 0.2km -
Meland Esso
4885 Mavis Road, Mississauga, ON L5R 3W4 0.5km
-
Bollywood Unlimited
512 Bristol Road W, Unit 2, Mississauga, ON L5R 3Z1 0.76km -
Cineplex Cinemas Mississauga
309 Rathburn Road W, Mississauga, ON L5B 4C1 1.75km -
Cineplex Odeon Corporation
100 City Centre Drive, Mississauga, ON L5B 2C9 2.24km
-
Central Library
301 Burnhamthorpe Road W, Mississauga, ON L5B 3Y3 2.16km -
Frank McKechnie Community Centre
310 Bristol Road E, Mississauga, ON L4Z 3V5 2.57km -
Mississauga Valley Community Centre & Library
1275 Mississauga Valley Boulevard, Mississauga, ON L5A 3R8 3.43km
-
Fusion Hair Therapy
33 City Centre Drive, Suite 680, Mississauga, ON L5B 2N5 2.21km -
The Credit Valley Hospital
2200 Eglinton Avenue W, Mississauga, ON L5M 2N1 5.15km -
Pinewood Medical Centre
1471 Hurontario Street, Mississauga, ON L5G 3H5 6.83km
-
Hewick Meadows
Mississauga Rd. & 403, Mississauga ON 3.4km -
Mississauga Valley Park
1275 Mississauga Valley Blvd, Mississauga ON L5A 3R8 3.43km -
John C. Price Park
Mississauga ON 4.4km
-
TD Bank Financial Group
100 City Centre Dr (in Square One Shopping Centre), Mississauga ON L5B 2C9 2.08km -
TD Bank Financial Group
20 Milverton Dr, Mississauga ON L5R 3G2 2.7km -
Scotiabank
865 Britannia Rd W (Britannia and Mavis), Mississauga ON L5V 2X8 3.03km
- 3 bath
- 4 bed
- 1500 sqft
5060 Moulin Rouge Crescent, Mississauga, Ontario • L5V 1R4 • East Credit









