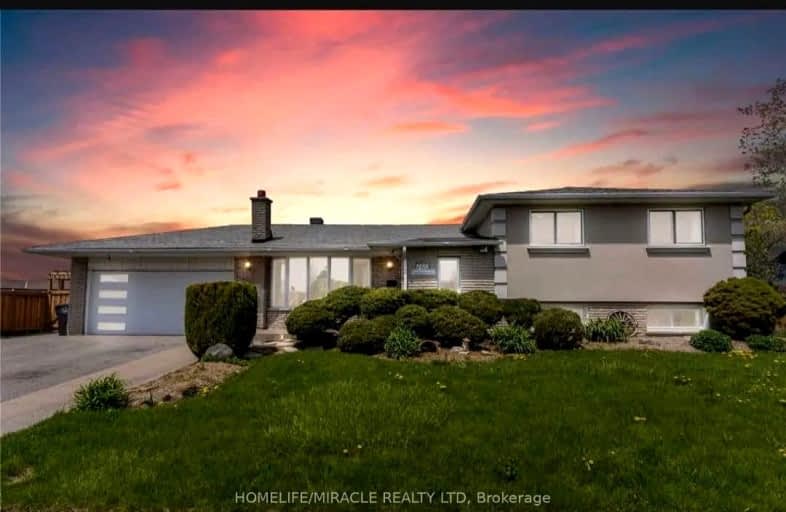Somewhat Walkable
- Some errands can be accomplished on foot.
67
/100
Excellent Transit
- Most errands can be accomplished by public transportation.
74
/100
Bikeable
- Some errands can be accomplished on bike.
55
/100

St Raphael School
Elementary: Catholic
0.48 km
Lancaster Public School
Elementary: Public
0.09 km
Marvin Heights Public School
Elementary: Public
0.41 km
Morning Star Middle School
Elementary: Public
0.33 km
Holy Cross School
Elementary: Catholic
1.29 km
Ridgewood Public School
Elementary: Public
0.64 km
Ascension of Our Lord Secondary School
Secondary: Catholic
0.82 km
Father Henry Carr Catholic Secondary School
Secondary: Catholic
5.02 km
West Humber Collegiate Institute
Secondary: Public
5.17 km
Lincoln M. Alexander Secondary School
Secondary: Public
1.08 km
Bramalea Secondary School
Secondary: Public
4.77 km
St Thomas Aquinas Secondary School
Secondary: Catholic
5.55 km
-
Rowntree Mills Park
Islington Ave (at Finch Ave W), Toronto ON 7.23km -
Bloordale Park
680 Burnamthorpe Rd, Etobicoke ON 10.13km -
Chestnut Hill Park
Toronto ON 11.84km
-
TD Bank Financial Group
8125 Dixie Rd (at Orenda Rd.), Brampton ON L6T 2J9 5.2km -
Scotiabank
627 Dixon Rd, Etobicoke ON M9W 1H7 6.46km -
TD Bank Financial Group
3978 Cottrelle Blvd, Brampton ON L6P 2R1 7.6km













