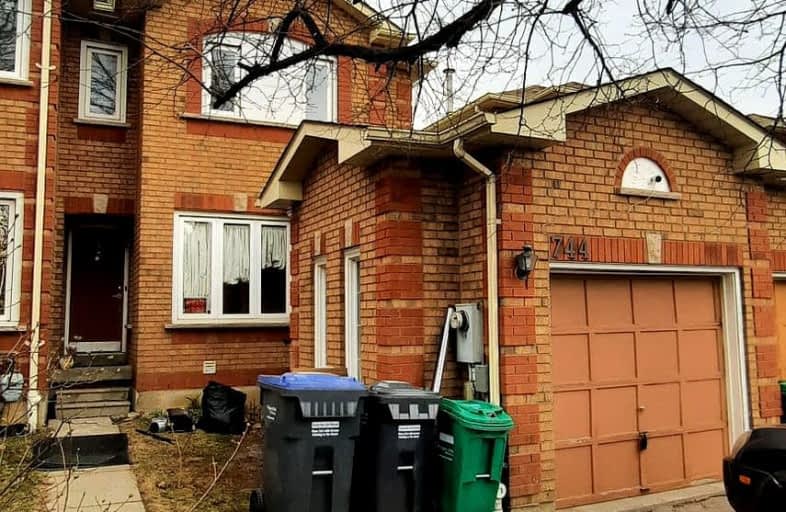Very Walkable
- Most errands can be accomplished on foot.
Good Transit
- Some errands can be accomplished by public transportation.
Bikeable
- Some errands can be accomplished on bike.

St Bernadette Elementary School
Elementary: CatholicSt Herbert School
Elementary: CatholicSt Valentine Elementary School
Elementary: CatholicChamplain Trail Public School
Elementary: PublicFallingbrook Middle School
Elementary: PublicFairwind Senior Public School
Elementary: PublicThe Woodlands Secondary School
Secondary: PublicFather Michael Goetz Secondary School
Secondary: CatholicSt Joseph Secondary School
Secondary: CatholicMississauga Secondary School
Secondary: PublicRick Hansen Secondary School
Secondary: PublicSt Francis Xavier Secondary School
Secondary: Catholic-
The Bristol Bar & Grill
512 Bristol Road W, Unit 15, Mississauga, ON L5R 3Z1 0.74km -
The Keg Steakhouse + Bar - Mississauga Heartland
670 Matheson Boulevard W, Heartland Town Centre, Mississauga, ON L5R 3T2 1.85km -
Milestones
730 Matheson Boulevard West, Mississauga, ON L5R 3T2 1.88km
-
McDonald's
670 Eglinton Avenue W, Mississauga, ON L5R 3V2 0.78km -
Chatime
480 Eglinton Avenue W, Confederation Plaza, Mississauga, ON L5R 0G2 1.06km -
Lazio Italian Bakery
4646 Heritage Hills Boulevard, Mississauga, ON L5R 1Y3 1.27km
-
Anytime Fitness
660 Eglinton Ave W, Mississauga, ON L5R 3V2 0.7km -
LA Fitness
4561 Hurontario Street, Mississauga, ON L4Z 3X3 2.24km -
Goodlife Fitness
785 Britannia Road W, Unit 3, Mississauga, ON L5V 2X8 2.44km
-
Shoppers Drug Mart
720 Bristol Rd West, Mississauga, ON L5R 4A3 0.43km -
Daniel's No Frills
620 Eglinton Avenue W, Mississauga, ON L5R 3V2 0.78km -
Shoppers Drug Mart
5425 Creditview Road, Unit 1, Mississauga, ON L5V 2P3 1.98km
-
Hinote Sushi Restaurant
720 Bristol Road W, Mississauga, ON L5R 4A3 0.4km -
Tawa Grill
720 Bristol Road W, Unit 2, Mississauga, ON L5R 4A3 0.4km -
Arz Fine Foods
720 Bristol Road W, Unit 1, Mississauga, ON L5R 4A5 0.43km
-
Heartland Town Centre
6075 Mavis Road, Mississauga, ON L5R 4G 2.36km -
Square One
100 City Centre Dr, Mississauga, ON L5B 2C9 2.71km -
Deer Run Shopping Center
4040 Creditview Road, Mississauga, ON L5C 3Y8 3.22km
-
Rabba Fine Foods Str 153
5025 Heatherleigh Avenue, Mississauga, ON L5V 2Y7 0.69km -
Super Bazar
5380 Terry Fox Way, Mississauga, ON L5V 0A5 0.75km -
Daniel's No Frills
620 Eglinton Avenue W, Mississauga, ON L5R 3V2 0.78km
-
LCBO
5925 Rodeo Drive, Mississauga, ON L5R 2.14km -
Scaddabush
209 Rathburn Road West, Mississauga, ON L5B 4E5 2.18km -
LCBO
5035 Hurontario Street, Unit 9, Mississauga, ON L4Z 3X7 2.24km
-
Shell
795 Eglinton Avenue W, Mississauga, ON L5V 2V1 0.64km -
Meland Esso
4885 Mavis Road, Mississauga, ON L5R 3W4 0.73km -
Circle K
4885 Mavis Road, Mississauga, ON L5R 3W4 0.74km
-
Bollywood Unlimited
512 Bristol Road W, Unit 2, Mississauga, ON L5R 3Z1 0.72km -
Cineplex Cinemas Mississauga
309 Rathburn Road W, Mississauga, ON L5B 4C1 2.46km -
Cineplex Odeon Corporation
100 City Centre Drive, Mississauga, ON L5B 2C9 2.95km
-
Central Library
301 Burnhamthorpe Road W, Mississauga, ON L5B 3Y3 2.81km -
Frank McKechnie Community Centre
310 Bristol Road E, Mississauga, ON L4Z 3V5 2.96km -
Streetsville Library
112 Queen St S, Mississauga, ON L5M 1K8 3.62km
-
Fusion Hair Therapy
33 City Centre Drive, Suite 680, Mississauga, ON L5B 2N5 2.93km -
The Credit Valley Hospital
2200 Eglinton Avenue W, Mississauga, ON L5M 2N1 4.76km -
Pinewood Medical Centre
1471 Hurontario Street, Mississauga, ON L5G 3H5 7.46km
-
Staghorn Woods Park
855 Ceremonial Dr, Mississauga ON 0.68km -
Manor Hill Park
Ontario 3.96km -
Mississauga Valley Park
1275 Mississauga Valley Blvd, Mississauga ON L5A 3R8 4.16km
-
TD Bank Financial Group
20 Milverton Dr, Mississauga ON L5R 3G2 2.68km -
Scotiabank
2 Robert Speck Pky (Hurontario), Mississauga ON L4Z 1H8 3.11km -
TD Bank Financial Group
1177 Central Pky W (at Golden Square), Mississauga ON L5C 4P3 3.45km





