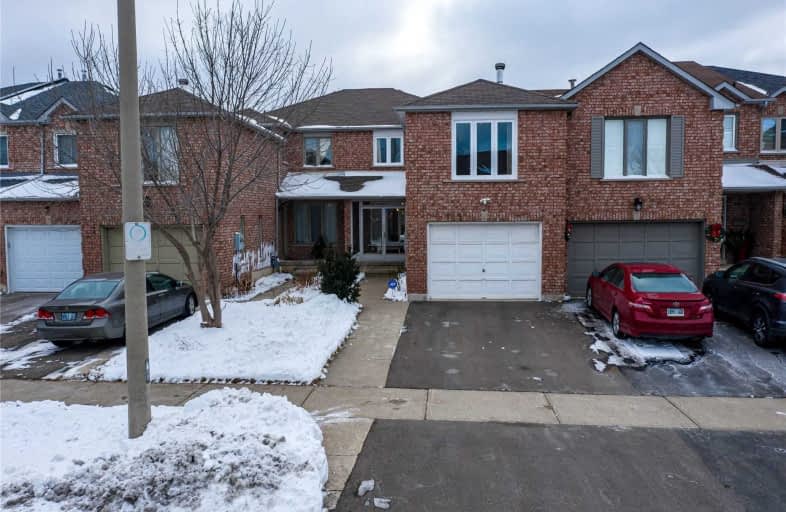
3D Walkthrough

St Gregory School
Elementary: Catholic
1.55 km
St Valentine Elementary School
Elementary: Catholic
0.89 km
St Raymond Elementary School
Elementary: Catholic
1.87 km
Champlain Trail Public School
Elementary: Public
0.96 km
Britannia Public School
Elementary: Public
1.57 km
Whitehorn Public School
Elementary: Public
1.81 km
Streetsville Secondary School
Secondary: Public
4.12 km
St Joseph Secondary School
Secondary: Catholic
2.29 km
Mississauga Secondary School
Secondary: Public
2.18 km
Rick Hansen Secondary School
Secondary: Public
2.23 km
St Marcellinus Secondary School
Secondary: Catholic
2.47 km
St Francis Xavier Secondary School
Secondary: Catholic
2.01 km
$
$969,000
- 3 bath
- 3 bed
- 1500 sqft
6028 Silken Laumann Way East, Mississauga, Ontario • L5V 3A3 • East Credit









