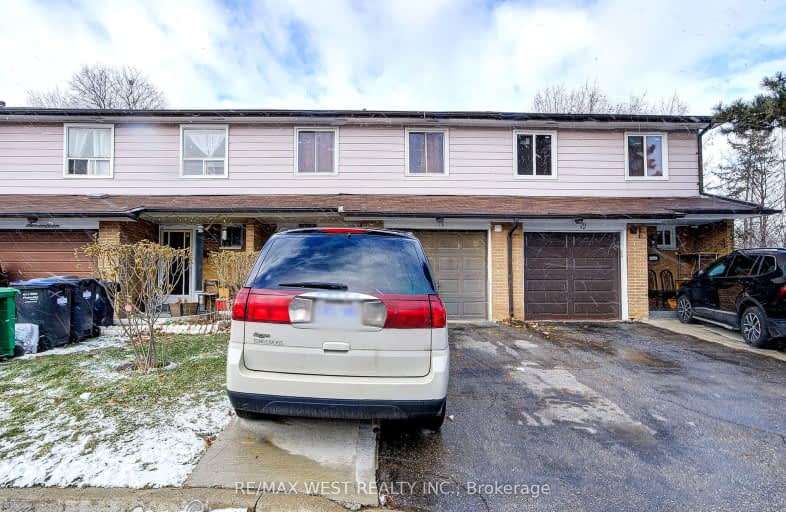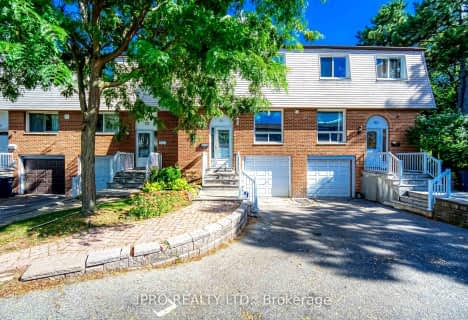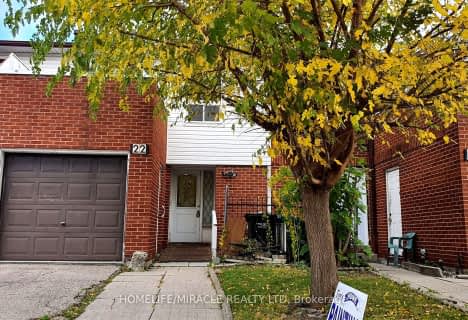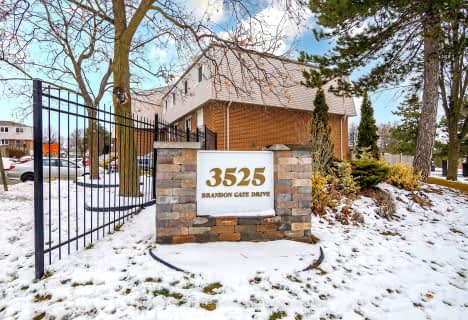Car-Dependent
- Almost all errands require a car.
Excellent Transit
- Most errands can be accomplished by public transportation.
Bikeable
- Some errands can be accomplished on bike.

St Raphael School
Elementary: CatholicCorliss Public School
Elementary: PublicLancaster Public School
Elementary: PublicBrandon Gate Public School
Elementary: PublicHoly Cross School
Elementary: CatholicRidgewood Public School
Elementary: PublicAscension of Our Lord Secondary School
Secondary: CatholicHoly Cross Catholic Academy High School
Secondary: CatholicFather Henry Carr Catholic Secondary School
Secondary: CatholicNorth Albion Collegiate Institute
Secondary: PublicWest Humber Collegiate Institute
Secondary: PublicLincoln M. Alexander Secondary School
Secondary: Public-
Dunblaine Park
Brampton ON L6T 3H2 4.55km -
Knightsbridge Park
Knightsbridge Rd (Central Park Dr), Bramalea ON 5.95km -
Chinguacousy Park
Central Park Dr (at Queen St. E), Brampton ON L6S 6G7 6.44km
-
Scotia Bank
7205 Goreway Dr (Morning Star), Mississauga ON L4T 2T9 0.48km -
Banque Nationale du Canada
2200 Martin Grove Rd, Toronto ON M9V 5H9 4.75km -
HSBC Bank Canada
170 Attwell Dr, Toronto ON M9W 5Z5 5.88km
For Sale
More about this building
View 7475 Goreway Drive, Mississauga- 3 bath
- 4 bed
- 1800 sqft
54-3525 Brandon Gate Drive, Mississauga, Ontario • L4T 3M3 • Malton












