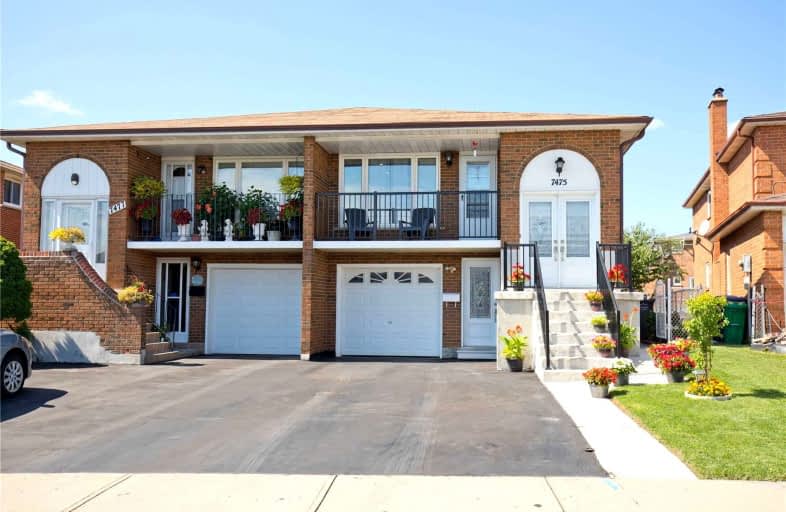
Corliss Public School
Elementary: Public
0.58 km
Holy Child Catholic Catholic School
Elementary: Catholic
1.10 km
Brandon Gate Public School
Elementary: Public
0.69 km
Darcel Avenue Senior Public School
Elementary: Public
0.38 km
Dunrankin Drive Public School
Elementary: Public
1.05 km
Holy Cross School
Elementary: Catholic
0.88 km
Ascension of Our Lord Secondary School
Secondary: Catholic
1.94 km
Holy Cross Catholic Academy High School
Secondary: Catholic
4.57 km
Father Henry Carr Catholic Secondary School
Secondary: Catholic
3.34 km
North Albion Collegiate Institute
Secondary: Public
4.17 km
West Humber Collegiate Institute
Secondary: Public
3.71 km
Lincoln M. Alexander Secondary School
Secondary: Public
1.02 km














