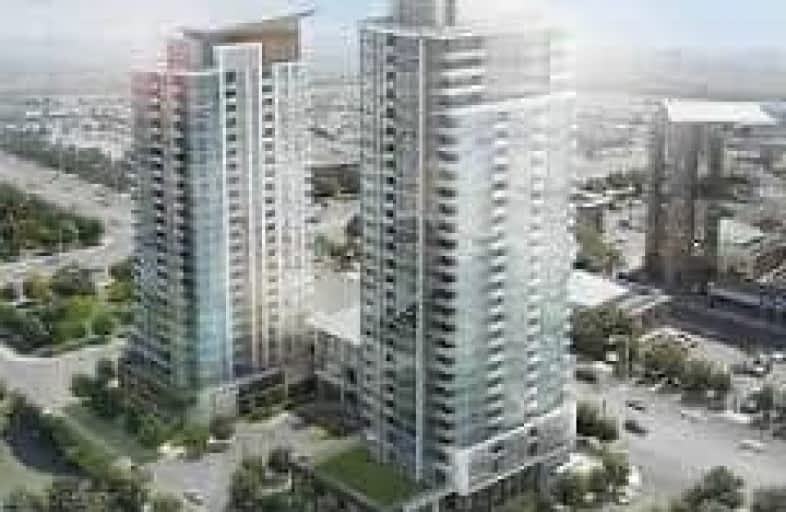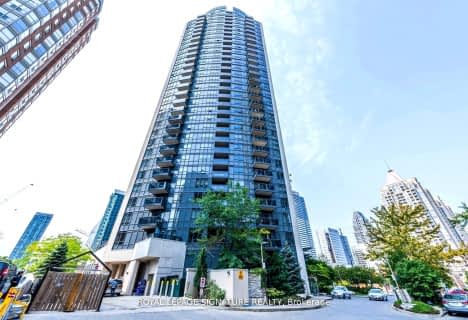
St Hilary Elementary School
Elementary: CatholicSt Jude School
Elementary: CatholicSt Matthew Separate School
Elementary: CatholicCooksville Creek Public School
Elementary: PublicNahani Way Public School
Elementary: PublicHuntington Ridge Public School
Elementary: PublicT. L. Kennedy Secondary School
Secondary: PublicJohn Cabot Catholic Secondary School
Secondary: CatholicPhilip Pocock Catholic Secondary School
Secondary: CatholicFather Michael Goetz Secondary School
Secondary: CatholicRick Hansen Secondary School
Secondary: PublicSt Francis Xavier Secondary School
Secondary: CatholicMore about this building
View 75 Eglinton Avenue East, Mississauga- 1 bath
- 1 bed
- 800 sqft
1502-385 Prince Of Wales Drive, Mississauga, Ontario • L5B 0C6 • City Centre
- 1 bath
- 1 bed
- 500 sqft
310-4033 Hurontario Street West, Mississauga, Ontario • L5B 4M1 • City Centre
- 1 bath
- 1 bed
323-3900 Confederation Parkway West, Mississauga, Ontario • L5B 0M3 • City Centre
- 2 bath
- 2 bed
- 800 sqft
Rm2-4085 Parkside Village Drive, Mississauga, Ontario • L5B 0K9 • City Centre
- 1 bath
- 1 bed
- 500 sqft
709-200 Burnhamthorpe Road East, Mississauga, Ontario • L5A 4L4 • Mississauga Valleys
- 1 bath
- 1 bed
- 600 sqft
2605-310 Burnhamthorpe Road West, Mississauga, Ontario • L5B 4P9 • City Centre
- 1 bath
- 1 bed
- 500 sqft
101-204 Burnhamthorpe Road East, Mississauga, Ontario • L5A 0B3 • City Centre
- 2 bath
- 1 bed
- 800 sqft
1602-330 Burnhamthorpe Road, Mississauga, Ontario • L5B 0E1 • City Centre
- 1 bath
- 1 bed
- 500 sqft
315-4033 Hurontario Street, Mississauga, Ontario • L4Z 0B8 • City Centre














