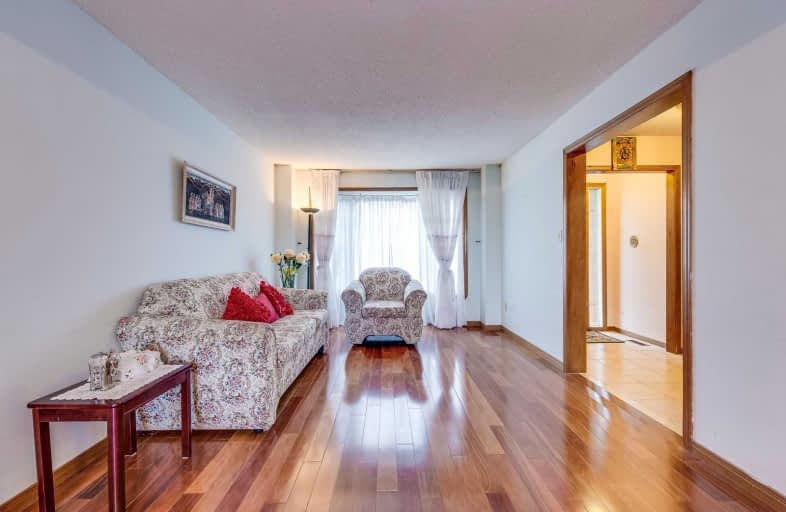
St Bernadette Elementary School
Elementary: Catholic
1.15 km
St David of Wales Separate School
Elementary: Catholic
0.97 km
Corpus Christi School
Elementary: Catholic
0.63 km
Ellengale Public School
Elementary: Public
2.02 km
Huntington Ridge Public School
Elementary: Public
1.67 km
Edenrose Public School
Elementary: Public
1.42 km
T. L. Kennedy Secondary School
Secondary: Public
3.07 km
The Woodlands Secondary School
Secondary: Public
2.27 km
St Martin Secondary School
Secondary: Catholic
3.36 km
Father Michael Goetz Secondary School
Secondary: Catholic
1.85 km
Rick Hansen Secondary School
Secondary: Public
2.13 km
St Francis Xavier Secondary School
Secondary: Catholic
3.45 km


