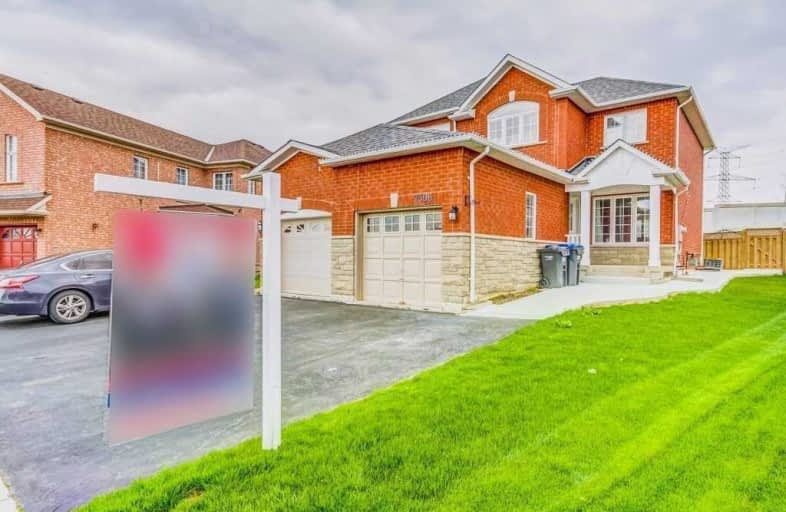Sold on May 27, 2019
Note: Property is not currently for sale or for rent.

-
Type: Semi-Detached
-
Style: 2-Storey
-
Lot Size: 20.57 x 147.64 Feet
-
Age: No Data
-
Taxes: $3,586 per year
-
Days on Site: 10 Days
-
Added: Sep 07, 2019 (1 week on market)
-
Updated:
-
Last Checked: 3 hours ago
-
MLS®#: W4455026
-
Listed By: Re/max real estate centre inc., brokerage
Won't Last! Semi-Detached! On Quiet Family Street With Huge Pie Shaped Private Yard With Green Space No Houses Behind Great For Entertaining. This Stunning Semi Has A Modern Eat-In Kitchen That Was Completely Renovated. Maple Cabinets! Beautiful Glass Backsplash, Quartz Counters! Roof 2017! Maple Hardwood! Pot Lights! Porcelain Tiles Semi In High Demand Mississauga Area Close To All Amenities, Schools, Huge Shopping Plaza, Hwy 401 And 407 And So Much More.
Extras
S/S Fridge, S/S Stove, S/S Dishwasher, Washer, Dryer, Garage Door Opener, Exclude Microwave. Hwt Is Rented!!
Property Details
Facts for 7508 Black Walnut Trail, Mississauga
Status
Days on Market: 10
Last Status: Sold
Sold Date: May 27, 2019
Closed Date: Jun 24, 2019
Expiry Date: Jul 31, 2019
Sold Price: $643,000
Unavailable Date: May 27, 2019
Input Date: May 18, 2019
Prior LSC: Listing with no contract changes
Property
Status: Sale
Property Type: Semi-Detached
Style: 2-Storey
Area: Mississauga
Community: Lisgar
Availability Date: Tba
Inside
Bedrooms: 3
Bathrooms: 3
Kitchens: 1
Rooms: 6
Den/Family Room: No
Air Conditioning: Central Air
Fireplace: No
Washrooms: 3
Building
Basement: Finished
Basement 2: Full
Heat Type: Forced Air
Heat Source: Gas
Exterior: Brick
Exterior: Stone
Water Supply: Municipal
Special Designation: Unknown
Other Structures: Garden Shed
Parking
Driveway: Private
Garage Spaces: 1
Garage Type: Attached
Covered Parking Spaces: 3
Total Parking Spaces: 3
Fees
Tax Year: 2018
Tax Legal Description: Pt Lt 35, Pl 43M1305
Taxes: $3,586
Highlights
Feature: Grnbelt/Cons
Feature: Park
Feature: Public Transit
Feature: School
Land
Cross Street: Derry & Winston Chur
Municipality District: Mississauga
Fronting On: North
Pool: None
Sewer: Sewers
Lot Depth: 147.64 Feet
Lot Frontage: 20.57 Feet
Lot Irregularities: *Huge 147Ft Deep Prem
Additional Media
- Virtual Tour: http://just4agent.com/vtour/7508-black-walnut-trail/
Rooms
Room details for 7508 Black Walnut Trail, Mississauga
| Type | Dimensions | Description |
|---|---|---|
| Living Main | 4.40 x 4.50 | Hardwood Floor, Open Concept, Pot Lights |
| Kitchen Main | 2.30 x 3.15 | Quartz Counter, B/I Dishwasher |
| Dining Main | 3.05 x 3.15 | Porcelain Floor, Sliding Doors, W/O To Yard |
| Master 2nd | 3.45 x 4.88 | Laminate, His/Hers Closets |
| 2nd Br 2nd | 2.72 x 3.35 | Laminate, Closet |
| 3rd Br 2nd | 2.72 x 3.05 | Laminate, Closet |
| Rec Bsmt | - | Laminate, Walk-In Bath |
| XXXXXXXX | XXX XX, XXXX |
XXXX XXX XXXX |
$XXX,XXX |
| XXX XX, XXXX |
XXXXXX XXX XXXX |
$XXX,XXX | |
| XXXXXXXX | XXX XX, XXXX |
XXXXXXX XXX XXXX |
|
| XXX XX, XXXX |
XXXXXX XXX XXXX |
$XXX,XXX | |
| XXXXXXXX | XXX XX, XXXX |
XXXX XXX XXXX |
$XXX,XXX |
| XXX XX, XXXX |
XXXXXX XXX XXXX |
$XXX,XXX |
| XXXXXXXX XXXX | XXX XX, XXXX | $643,000 XXX XXXX |
| XXXXXXXX XXXXXX | XXX XX, XXXX | $649,000 XXX XXXX |
| XXXXXXXX XXXXXXX | XXX XX, XXXX | XXX XXXX |
| XXXXXXXX XXXXXX | XXX XX, XXXX | $599,000 XXX XXXX |
| XXXXXXXX XXXX | XXX XX, XXXX | $530,000 XXX XXXX |
| XXXXXXXX XXXXXX | XXX XX, XXXX | $469,900 XXX XXXX |

St Richard School
Elementary: CatholicKindree Public School
Elementary: PublicSt Therese of the Child Jesus (Elementary) Separate School
Elementary: CatholicSt Albert of Jerusalem Elementary School
Elementary: CatholicLisgar Middle School
Elementary: PublicPlum Tree Park Public School
Elementary: PublicPeel Alternative West
Secondary: PublicPeel Alternative West ISR
Secondary: PublicÉcole secondaire Jeunes sans frontières
Secondary: PublicWest Credit Secondary School
Secondary: PublicMeadowvale Secondary School
Secondary: PublicOur Lady of Mount Carmel Secondary School
Secondary: Catholic

