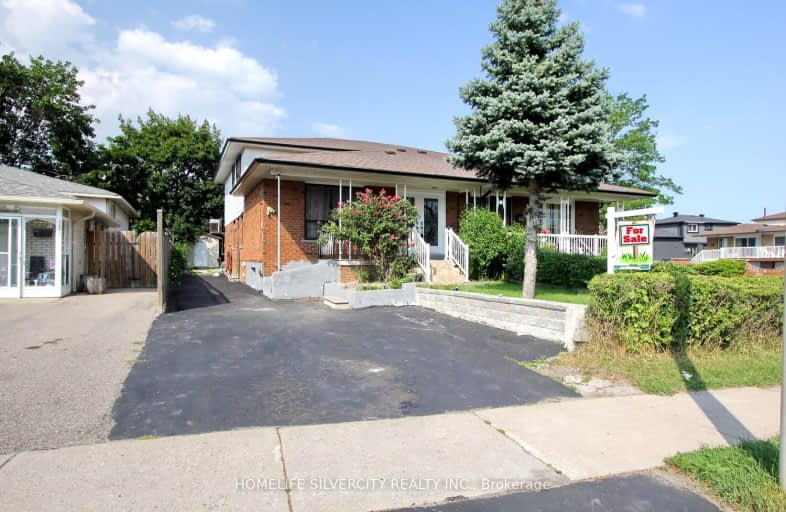Car-Dependent
- Almost all errands require a car.
9
/100
Excellent Transit
- Most errands can be accomplished by public transportation.
75
/100
Somewhat Bikeable
- Most errands require a car.
48
/100

St Raphael School
Elementary: Catholic
0.29 km
Lancaster Public School
Elementary: Public
0.29 km
Marvin Heights Public School
Elementary: Public
0.62 km
Morning Star Middle School
Elementary: Public
0.68 km
Holy Cross School
Elementary: Catholic
1.15 km
Ridgewood Public School
Elementary: Public
0.87 km
Ascension of Our Lord Secondary School
Secondary: Catholic
0.50 km
Father Henry Carr Catholic Secondary School
Secondary: Catholic
4.95 km
West Humber Collegiate Institute
Secondary: Public
5.15 km
Lincoln M. Alexander Secondary School
Secondary: Public
0.90 km
Bramalea Secondary School
Secondary: Public
4.73 km
St Thomas Aquinas Secondary School
Secondary: Catholic
5.34 km
-
Toronto Pearson International Airport Pet Park
Mississauga ON 3.97km -
Dunblaine Park
Brampton ON L6T 3H2 4.11km -
Esther Lorrie Park
Toronto ON 5.57km
-
HSBC Bank Canada
170 Attwell Dr, Toronto ON M9W 5Z5 6.03km -
TD Bank Financial Group
3978 Cottrelle Blvd, Brampton ON L6P 2R1 7.24km -
Scotiabank
284 Queen St E (at Hansen Rd.), Brampton ON L6V 1C2 8.13km








