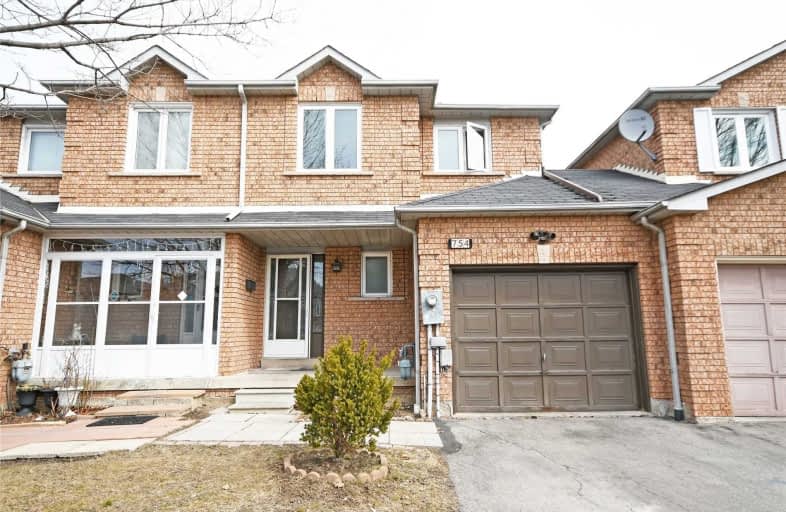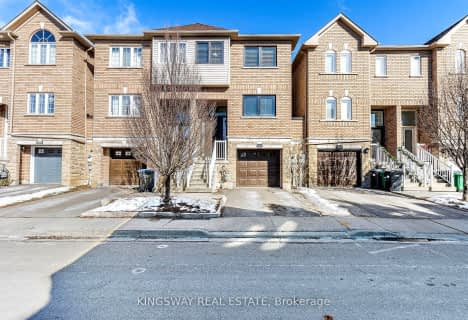
St Gregory School
Elementary: Catholic
1.61 km
St Valentine Elementary School
Elementary: Catholic
0.91 km
St Raymond Elementary School
Elementary: Catholic
1.92 km
Champlain Trail Public School
Elementary: Public
0.92 km
Britannia Public School
Elementary: Public
1.63 km
Whitehorn Public School
Elementary: Public
1.86 km
Streetsville Secondary School
Secondary: Public
4.17 km
St Joseph Secondary School
Secondary: Catholic
2.33 km
Mississauga Secondary School
Secondary: Public
2.20 km
Rick Hansen Secondary School
Secondary: Public
2.24 km
St Marcellinus Secondary School
Secondary: Catholic
2.50 km
St Francis Xavier Secondary School
Secondary: Catholic
1.94 km



