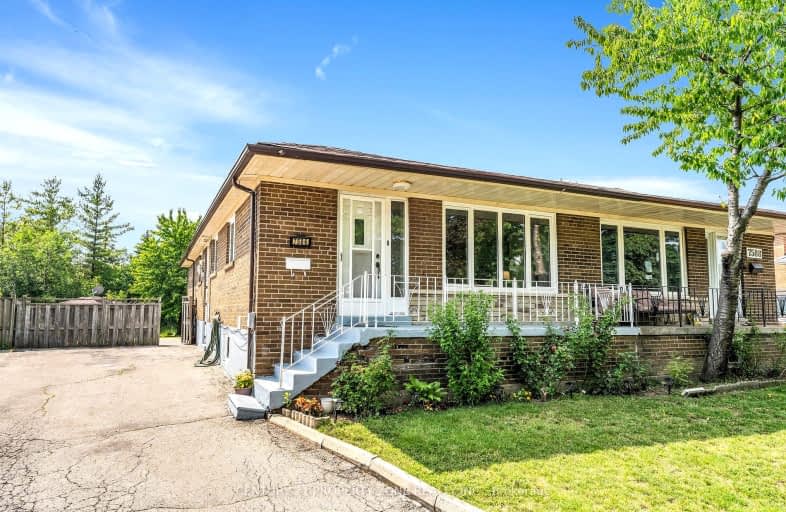Car-Dependent
- Almost all errands require a car.
10
/100
Excellent Transit
- Most errands can be accomplished by public transportation.
75
/100
Bikeable
- Some errands can be accomplished on bike.
51
/100

St Raphael School
Elementary: Catholic
0.66 km
Corliss Public School
Elementary: Public
0.74 km
Lancaster Public School
Elementary: Public
1.04 km
Brandon Gate Public School
Elementary: Public
0.70 km
Darcel Avenue Senior Public School
Elementary: Public
0.83 km
Holy Cross School
Elementary: Catholic
0.77 km
Ascension of Our Lord Secondary School
Secondary: Catholic
0.76 km
Holy Cross Catholic Academy High School
Secondary: Catholic
5.59 km
Father Henry Carr Catholic Secondary School
Secondary: Catholic
4.44 km
West Humber Collegiate Institute
Secondary: Public
4.74 km
Lincoln M. Alexander Secondary School
Secondary: Public
0.52 km
Bramalea Secondary School
Secondary: Public
5.15 km
-
Toronto Pearson International Airport Pet Park
Mississauga ON 4.11km -
Dunblaine Park
Brampton ON L6T 3H2 4.47km -
Chinguacousy Park
Central Park Dr (at Queen St. E), Brampton ON L6S 6G7 6.3km
-
HSBC Bank Canada
170 Attwell Dr, Toronto ON M9W 5Z5 6.29km -
TD Bank Financial Group
3978 Cottrelle Blvd, Brampton ON L6P 2R1 6.55km -
RBC Royal Bank
415 the Westway (Martingrove), Etobicoke ON M9R 1H5 8.06km














