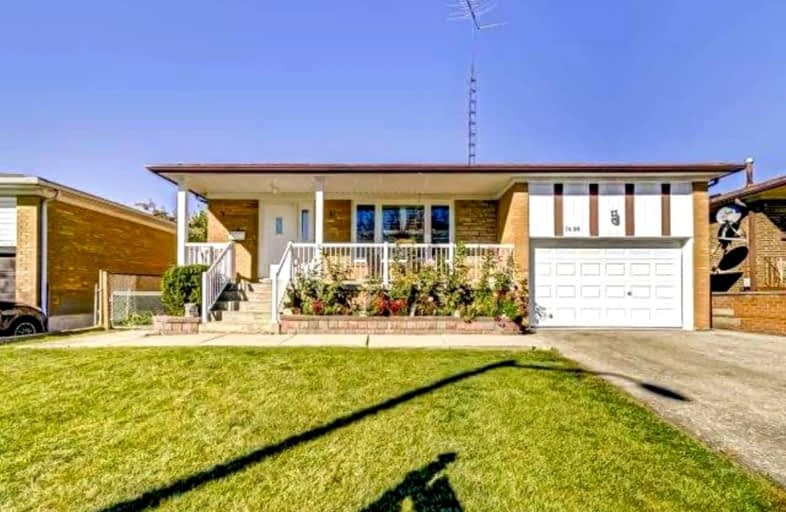Somewhat Walkable
- Some errands can be accomplished on foot.
67
/100
Excellent Transit
- Most errands can be accomplished by public transportation.
73
/100
Bikeable
- Some errands can be accomplished on bike.
62
/100

St Raphael School
Elementary: Catholic
1.16 km
Corliss Public School
Elementary: Public
0.22 km
Brandon Gate Public School
Elementary: Public
0.46 km
Darcel Avenue Senior Public School
Elementary: Public
0.13 km
Dunrankin Drive Public School
Elementary: Public
0.92 km
Holy Cross School
Elementary: Catholic
0.53 km
Ascension of Our Lord Secondary School
Secondary: Catholic
1.46 km
Holy Cross Catholic Academy High School
Secondary: Catholic
5.01 km
Father Henry Carr Catholic Secondary School
Secondary: Catholic
3.76 km
North Albion Collegiate Institute
Secondary: Public
4.64 km
West Humber Collegiate Institute
Secondary: Public
4.08 km
Lincoln M. Alexander Secondary School
Secondary: Public
0.58 km
-
Downsview Dells Park
1651 Sheppard Ave W, Toronto ON M3M 2X4 11.06km -
Sentinel park
Toronto ON 11.2km -
Humbertown Park
Toronto ON 11.61km
-
CIBC
2291 Kipling Ave, Toronto ON M9W 4L6 5.1km -
TD Bank Financial Group
3978 Cottrelle Blvd, Brampton ON L6P 2R1 6.42km -
CIBC
8535 Hwy 27 (Langstaff Rd & Hwy 27), Woodbridge ON L4H 4Y1 7.08km



