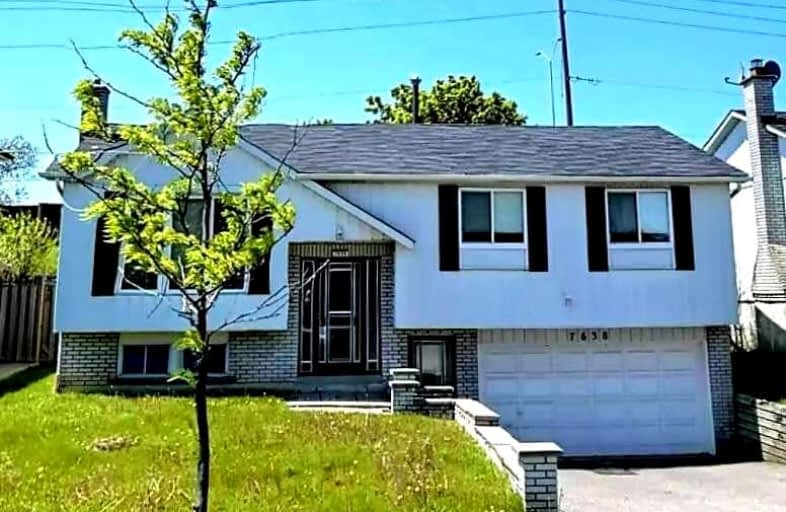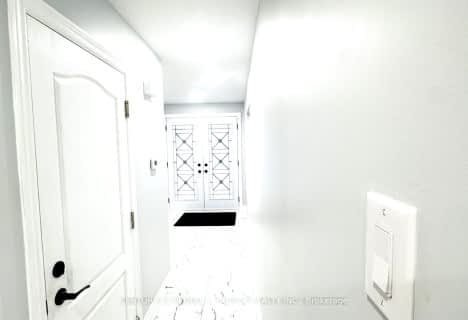
St Raphael School
Elementary: Catholic
1.17 km
Lancaster Public School
Elementary: Public
0.93 km
Brandon Gate Public School
Elementary: Public
2.25 km
Marvin Heights Public School
Elementary: Public
0.55 km
Morning Star Middle School
Elementary: Public
0.91 km
Ridgewood Public School
Elementary: Public
1.49 km
Holy Name of Mary Secondary School
Secondary: Catholic
5.00 km
Ascension of Our Lord Secondary School
Secondary: Catholic
0.85 km
Lincoln M. Alexander Secondary School
Secondary: Public
1.78 km
Bramalea Secondary School
Secondary: Public
3.90 km
Castlebrooke SS Secondary School
Secondary: Public
7.64 km
St Thomas Aquinas Secondary School
Secondary: Catholic
4.79 km














