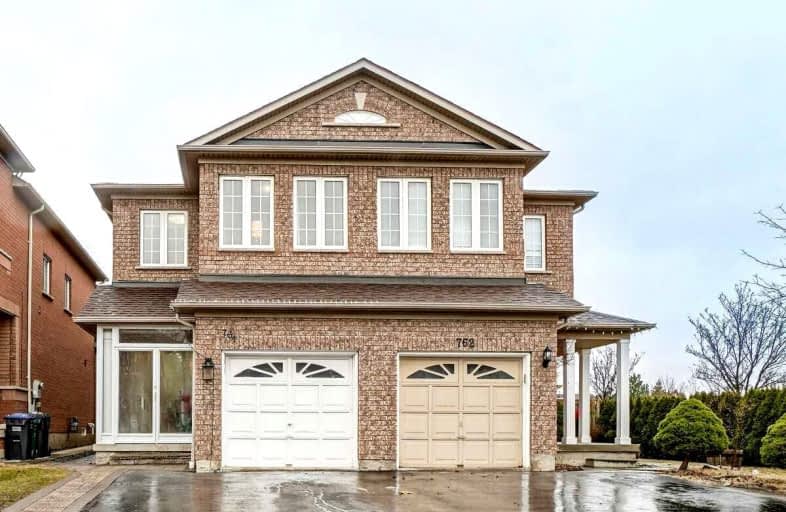
St Gregory School
Elementary: CatholicSt Valentine Elementary School
Elementary: CatholicSt Raymond Elementary School
Elementary: CatholicChamplain Trail Public School
Elementary: PublicBritannia Public School
Elementary: PublicWhitehorn Public School
Elementary: PublicStreetsville Secondary School
Secondary: PublicSt Joseph Secondary School
Secondary: CatholicMississauga Secondary School
Secondary: PublicRick Hansen Secondary School
Secondary: PublicSt Marcellinus Secondary School
Secondary: CatholicSt Francis Xavier Secondary School
Secondary: Catholic- 4 bath
- 3 bed
- 1500 sqft
1154 Hickory Hollow Glen, Mississauga, Ontario • L5W 1Z8 • Meadowvale Village
- 2 bath
- 3 bed
- 1500 sqft
12 Ontario Street West, Mississauga, Ontario • L5M 1S8 • Streetsville
- 3 bath
- 3 bed
- 2500 sqft
912 John Watt Boulevard, Mississauga, Ontario • L5W 1A3 • Meadowvale Village
- 3 bath
- 3 bed
285 Kingsbridge Garden Circle, Mississauga, Ontario • L5R 1L1 • Hurontario













