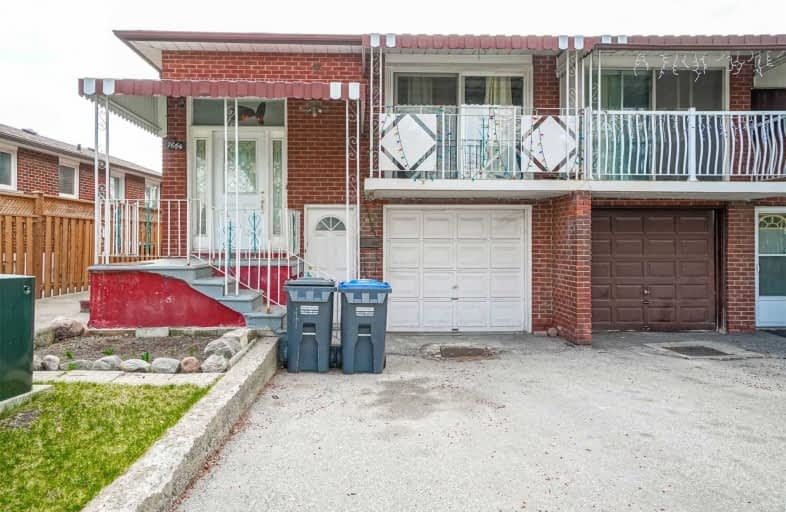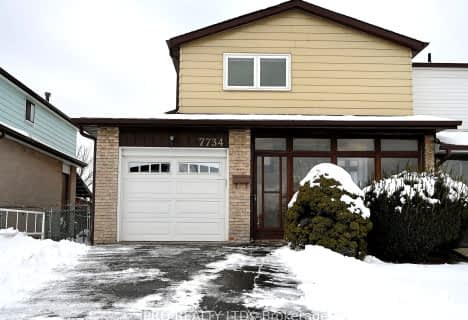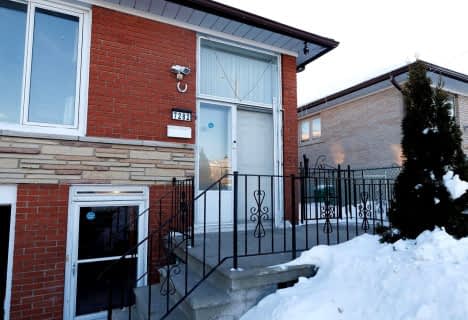
St Raphael School
Elementary: Catholic
0.65 km
Lancaster Public School
Elementary: Public
0.91 km
Brandon Gate Public School
Elementary: Public
1.03 km
Marvin Heights Public School
Elementary: Public
1.19 km
Morning Star Middle School
Elementary: Public
1.31 km
Holy Cross School
Elementary: Catholic
1.11 km
Ascension of Our Lord Secondary School
Secondary: Catholic
0.38 km
Holy Cross Catholic Academy High School
Secondary: Catholic
5.91 km
Father Henry Carr Catholic Secondary School
Secondary: Catholic
4.84 km
Lincoln M. Alexander Secondary School
Secondary: Public
0.84 km
Bramalea Secondary School
Secondary: Public
4.75 km
St Thomas Aquinas Secondary School
Secondary: Catholic
5.05 km














