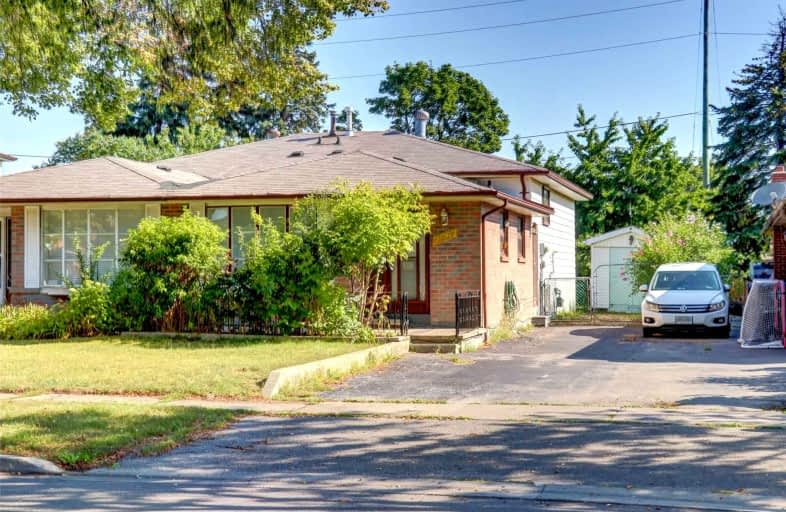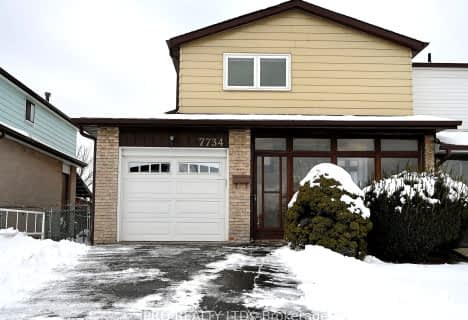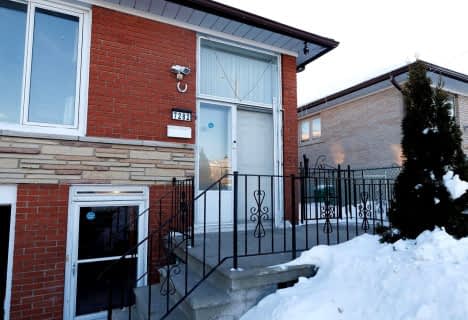
St Raphael School
Elementary: Catholic
0.68 km
Lancaster Public School
Elementary: Public
0.96 km
Brandon Gate Public School
Elementary: Public
0.97 km
Marvin Heights Public School
Elementary: Public
1.24 km
Morning Star Middle School
Elementary: Public
1.36 km
Holy Cross School
Elementary: Catholic
1.10 km
Ascension of Our Lord Secondary School
Secondary: Catholic
0.44 km
Holy Cross Catholic Academy High School
Secondary: Catholic
5.85 km
Father Henry Carr Catholic Secondary School
Secondary: Catholic
4.80 km
Lincoln M. Alexander Secondary School
Secondary: Public
0.82 km
Bramalea Secondary School
Secondary: Public
4.79 km
St Thomas Aquinas Secondary School
Secondary: Catholic
5.06 km














