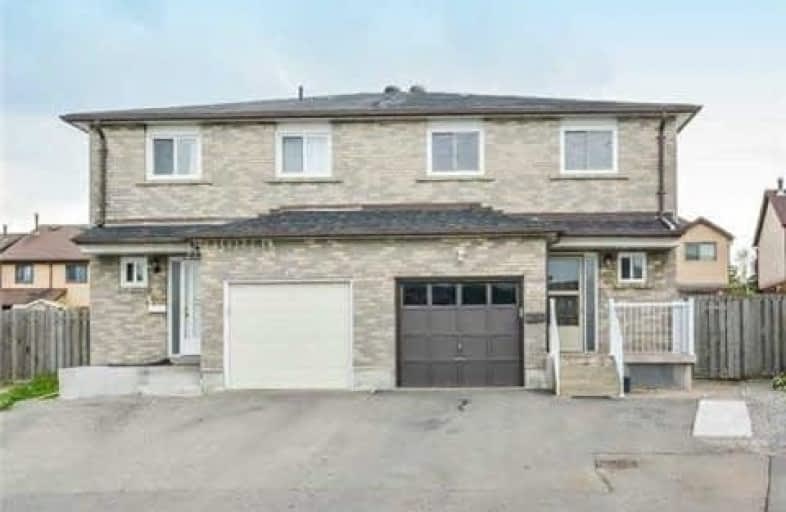
St Bernadette Elementary School
Elementary: Catholic
1.27 km
St David of Wales Separate School
Elementary: Catholic
0.92 km
Corpus Christi School
Elementary: Catholic
0.65 km
Ellengale Public School
Elementary: Public
1.86 km
Huntington Ridge Public School
Elementary: Public
1.83 km
Edenrose Public School
Elementary: Public
1.50 km
T. L. Kennedy Secondary School
Secondary: Public
2.96 km
The Woodlands Secondary School
Secondary: Public
2.08 km
St Martin Secondary School
Secondary: Catholic
3.16 km
Father Michael Goetz Secondary School
Secondary: Catholic
1.75 km
Rick Hansen Secondary School
Secondary: Public
2.29 km
St Francis Xavier Secondary School
Secondary: Catholic
3.62 km



