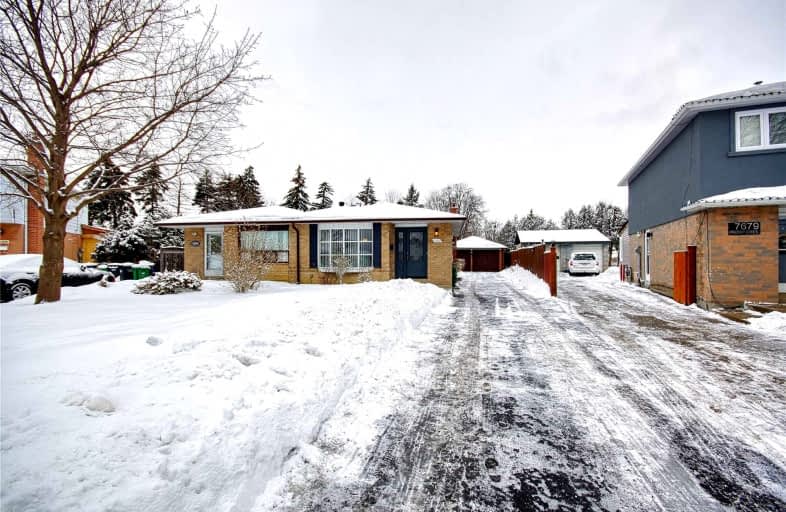
St Raphael School
Elementary: Catholic
0.83 km
Lancaster Public School
Elementary: Public
0.79 km
Brandon Gate Public School
Elementary: Public
1.68 km
Marvin Heights Public School
Elementary: Public
0.75 km
Morning Star Middle School
Elementary: Public
1.03 km
Ridgewood Public School
Elementary: Public
1.42 km
Holy Name of Mary Secondary School
Secondary: Catholic
5.07 km
Ascension of Our Lord Secondary School
Secondary: Catholic
0.27 km
Father Henry Carr Catholic Secondary School
Secondary: Catholic
5.41 km
Lincoln M. Alexander Secondary School
Secondary: Public
1.34 km
Bramalea Secondary School
Secondary: Public
4.20 km
St Thomas Aquinas Secondary School
Secondary: Catholic
4.77 km














