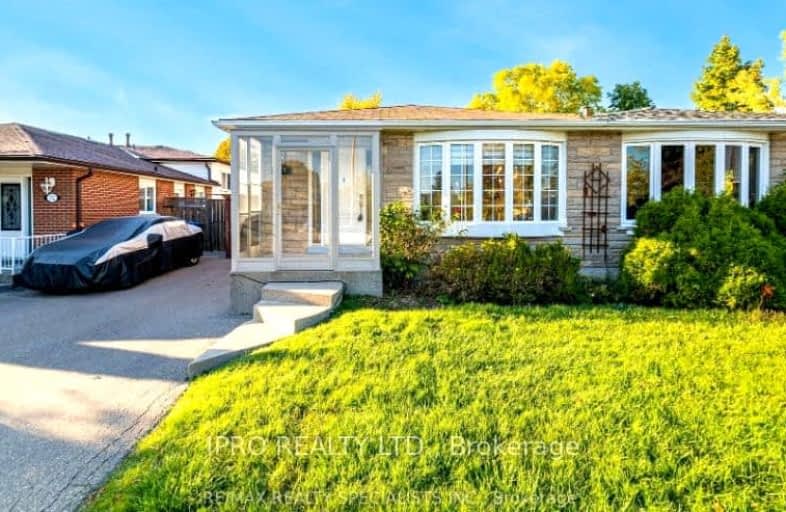Somewhat Walkable
- Some errands can be accomplished on foot.
Some Transit
- Most errands require a car.
Bikeable
- Some errands can be accomplished on bike.

The Woodlands
Elementary: PublicSt. John XXIII Catholic Elementary School
Elementary: CatholicHawthorn Public School
Elementary: PublicSt Jerome Separate School
Elementary: CatholicFather Daniel Zanon Elementary School
Elementary: CatholicMcBride Avenue Public School
Elementary: PublicT. L. Kennedy Secondary School
Secondary: PublicErindale Secondary School
Secondary: PublicThe Woodlands Secondary School
Secondary: PublicLorne Park Secondary School
Secondary: PublicSt Martin Secondary School
Secondary: CatholicFather Michael Goetz Secondary School
Secondary: Catholic-
Floradale Park
Mississauga ON 2.24km -
Sawmill Creek
Sawmill Valley & Burnhamthorpe, Mississauga ON 3.48km -
Mississauga Valley Park
1275 Mississauga Valley Blvd, Mississauga ON L5A 3R8 3.57km
-
CIBC
5 Dundas St E (at Hurontario St.), Mississauga ON L5A 1V9 2.61km -
Scotiabank
3295 Kirwin Ave, Mississauga ON L5A 4K9 2.62km -
RBC Royal Bank
100 City Centre Dr, Mississauga ON L5B 2C9 3.31km





