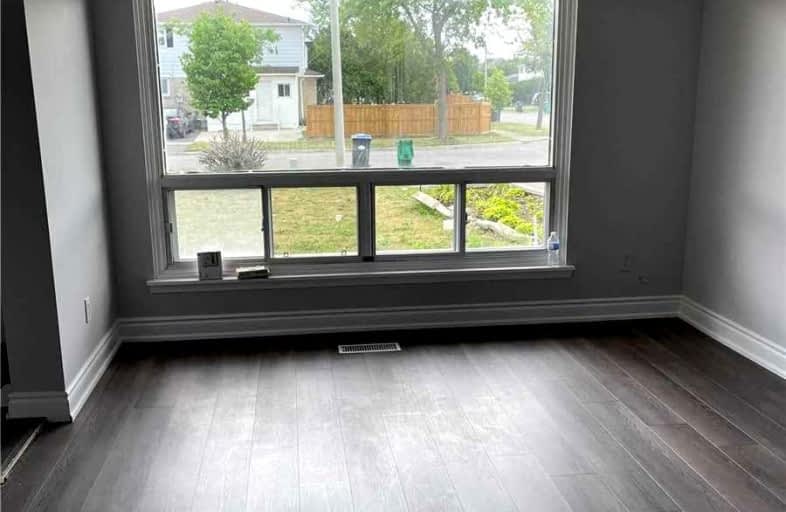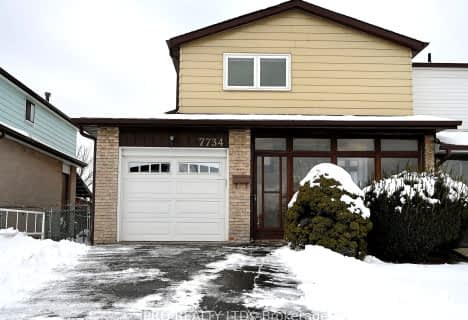
St Raphael School
Elementary: Catholic
0.98 km
Lancaster Public School
Elementary: Public
0.86 km
Brandon Gate Public School
Elementary: Public
1.92 km
Marvin Heights Public School
Elementary: Public
0.67 km
Morning Star Middle School
Elementary: Public
1.00 km
Ridgewood Public School
Elementary: Public
1.48 km
Holy Name of Mary Secondary School
Secondary: Catholic
4.98 km
Ascension of Our Lord Secondary School
Secondary: Catholic
0.51 km
Lincoln M. Alexander Secondary School
Secondary: Public
1.53 km
Bramalea Secondary School
Secondary: Public
4.03 km
Castlebrooke SS Secondary School
Secondary: Public
7.31 km
St Thomas Aquinas Secondary School
Secondary: Catholic
4.71 km








