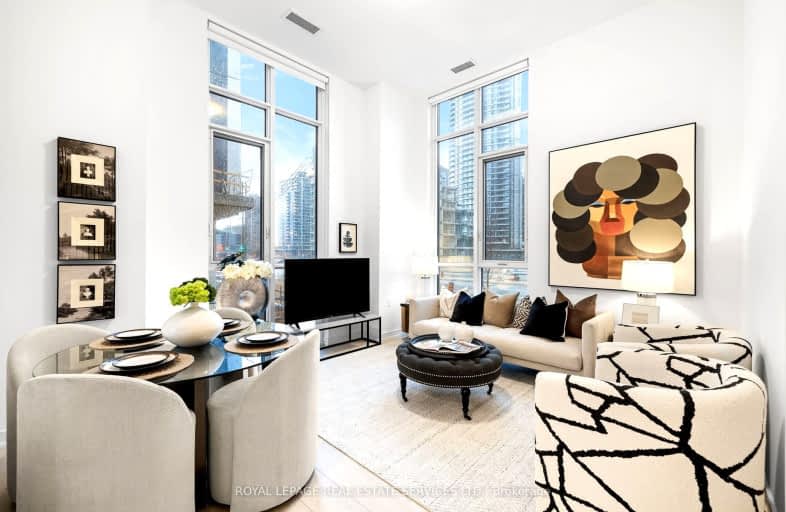Car-Dependent
- Almost all errands require a car.
0
/100

École élémentaire publique L'Héritage
Elementary: Public
8,809.20 km
Char-Lan Intermediate School
Elementary: Public
8,801.94 km
St Peter's School
Elementary: Catholic
8,808.83 km
Holy Trinity Catholic Elementary School
Elementary: Catholic
8,807.42 km
École élémentaire catholique de l'Ange-Gardien
Elementary: Catholic
8,798.12 km
Williamstown Public School
Elementary: Public
8,801.68 km
École secondaire publique L'Héritage
Secondary: Public
8,809.25 km
Charlottenburgh and Lancaster District High School
Secondary: Public
8,801.72 km
St Lawrence Secondary School
Secondary: Public
8,809.31 km
École secondaire catholique La Citadelle
Secondary: Catholic
8,810.34 km
Holy Trinity Catholic Secondary School
Secondary: Catholic
8,807.64 km
Cornwall Collegiate and Vocational School
Secondary: Public
8,811.49 km
For Sale
2 Bedrooms
For Rent
2 Bedrooms
Unit 302
$2,700
800 ft2
Unit 3001
$2,550
600 ft2
Unit 2321
$2,600
600 ft2
Unit 2401
$2,600
600 ft2
Unit 621
$2,600
600 ft2
Unit ph20
$3,100
700 ft2
Unit 3021
$2,550
600 ft2
Unit 3306
$2,600
600 ft2
Unit 1820
$2,700
700 ft2
Unit 1601
$2,750
600 ft2
Unit 2601
$2,600
600 ft2
Unit 3322
$2,600
600 ft2
Unit 219
$2,498
700 ft2
Unit 2508
$2,500
600 ft2
Unit 2501
$2,700
600 ft2
More about this building
View 8 Nahani Way, Mississauga

