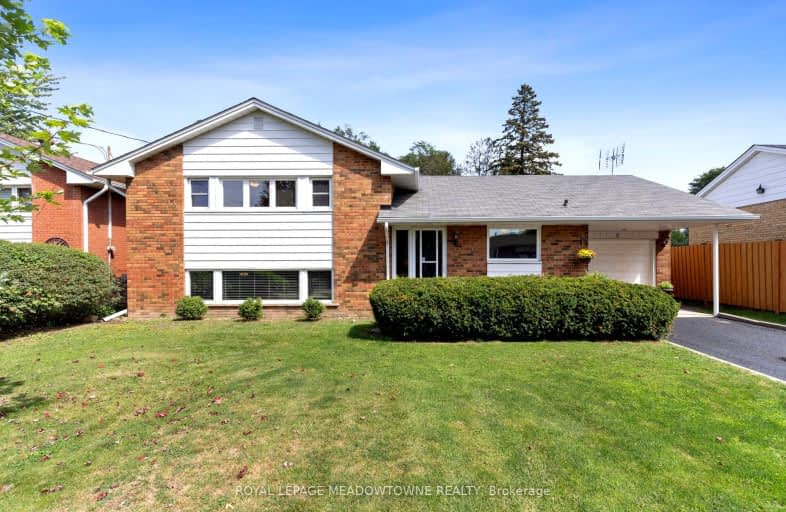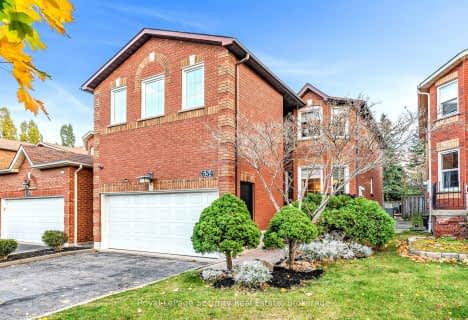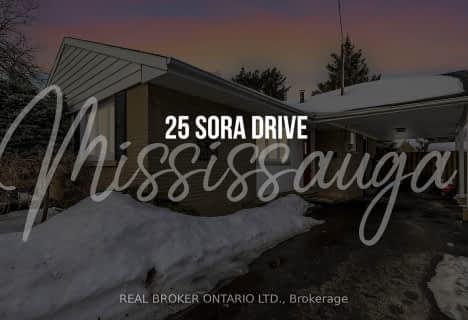Somewhat Walkable
- Some errands can be accomplished on foot.
Some Transit
- Most errands require a car.
Bikeable
- Some errands can be accomplished on bike.

Our Lady of Good Voyage Catholic School
Elementary: CatholicRay Underhill Public School
Elementary: PublicWillow Way Public School
Elementary: PublicSt Joseph Separate School
Elementary: CatholicDolphin Senior Public School
Elementary: PublicHazel McCallion Senior Public School
Elementary: PublicPeel Alternative West
Secondary: PublicPeel Alternative West ISR
Secondary: PublicWest Credit Secondary School
Secondary: PublicStreetsville Secondary School
Secondary: PublicSt Joseph Secondary School
Secondary: CatholicJohn Fraser Secondary School
Secondary: Public-
Castlebridge Park
Mississauga ON 2.37km -
Lake Aquitaine Park
2750 Aquitaine Ave, Mississauga ON L5N 3S6 2.52km -
Woodland Chase Park
Mississauga ON 4.01km
-
Scotiabank
865 Britannia Rd W (Britannia and Mavis), Mississauga ON L5V 2X8 2.75km -
TD Bank Financial Group
728 Bristol Rd W (at Mavis Rd.), Mississauga ON L5R 4A3 3.52km -
TD Bank Financial Group
5626 10th Line W, Mississauga ON L5M 7L9 3.86km
- 4 bath
- 3 bed
- 2000 sqft
5880 Chorley Place, Mississauga, Ontario • L5M 5L7 • Central Erin Mills
- 4 bath
- 3 bed
- 1500 sqft
1020 Windbrooke Grove, Mississauga, Ontario • L5V 2N7 • East Credit














