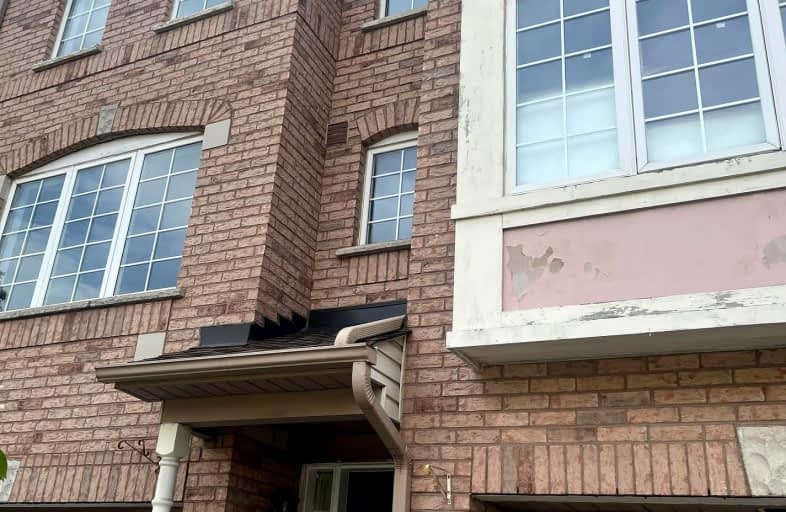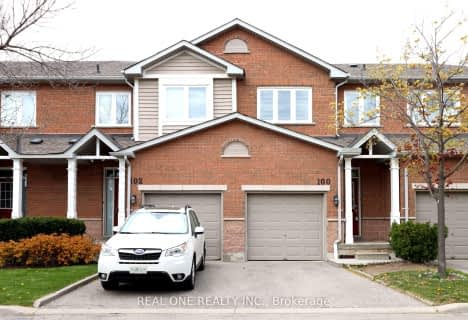Car-Dependent
- Most errands require a car.
Excellent Transit
- Most errands can be accomplished by public transportation.
Bikeable
- Some errands can be accomplished on bike.

Sts. Peter & Paul Catholic School
Elementary: CatholicSt Jude School
Elementary: CatholicSt Matthew Separate School
Elementary: CatholicSt Pio of Pietrelcina Elementary School
Elementary: CatholicCooksville Creek Public School
Elementary: PublicNahani Way Public School
Elementary: PublicT. L. Kennedy Secondary School
Secondary: PublicJohn Cabot Catholic Secondary School
Secondary: CatholicPhilip Pocock Catholic Secondary School
Secondary: CatholicFather Michael Goetz Secondary School
Secondary: CatholicRick Hansen Secondary School
Secondary: PublicSt Francis Xavier Secondary School
Secondary: Catholic-
Oceans
4557 Hurontario Street, Mississauga 0.27km -
Rabba Fine Foods
25 Kingsbridge Garden Circle, Mississauga 0.37km -
Convenience Store
4310 Sherwoodtowne Boulevard, Mississauga 0.62km
-
SommEvents | Corporate Event | Wine Connoisseur | Wine Tours & Tastings Classes | Mississauga, Ontario
55 Village Centre Place, Mississauga 0.54km -
LCBO
5035 Hurontario Street Unit #9, Mississauga 0.73km -
LCBO
65 Square One Drive, Mississauga 0.79km
-
Meat & Pie Co.
10 Kingsbridge Garden Circle, Mississauga 0.26km -
Naan And Chai
10 Kingsbridge Garden Circle, Mississauga 0.26km -
Domino's Pizza
20 Kingsbridge Garden Circle, Mississauga 0.28km
-
WNT SDN ASDK BNM
10 Kingsbridge Garden Circle, Mississauga 0.26km -
Daan Go Cake Lab
4557 Hurontario Street B9, Mississauga 0.39km -
Shuyi Tealicious in Oceans Fresh Foods
4557 Hurontario Street, Mississauga 0.39km
-
TD Canada Trust Branch and ATM
4555 Hurontario Street U-C10, Mississauga 0.3km -
HSBC Bank
4550 Hurontario Street, Mississauga 0.3km -
RBC Royal Bank
4557 Hurontario Street, Mississauga 0.55km
-
Circle K
5008 Hurontario Street, Mississauga 0.67km -
Esso
5008 Hurontario Street, Mississauga 0.68km -
Petro-Canada
445 Eglinton Avenue East, Mississauga 1.38km
-
YuktaYoga & Wellness
Suite 888, Kingsbridge Garden Circle, Mississauga 0.52km -
LA Fitness
4561 Hurontario Street, Mississauga 0.54km -
Yoga Netwok of Canada Yoga Teacher Training
258-30 Eglinton Avenue West, Mississauga 0.57km
-
Sherwoodtowne Green Park
4275 Sherwoodtowne Boulevard, Mississauga 0.57km -
Kingsbridge Common
45 Kingsbridge Garden Circle, Mississauga 0.57km -
Huron Heights Park
4500 Central Parkway East, Mississauga 0.72km
-
Sheridan College - Hazel McCallion Library
4180 Duke of York Boulevard A-217, Mississauga 1.46km -
Frank McKechnie Library
310 Bristol Road East, Mississauga 1.52km -
Mississauga Library - Pop Up Location
4141 Living Arts Drive, Mississauga 1.61km
-
Tucana Court Medical Clinic & Walk-in
20 Kingsbridge Garden Circle, Mississauga 0.28km -
Sherwoodtowne Homeopathic Family Medicine Clinic and Wellness Centre
4263 Sherwoodtowne Boulevard, Mississauga 0.62km -
Kimiii baibinho!
4240 Sherwoodtowne Boulevard, Mississauga 0.67km
-
Guardian - Kingsbridge Pharmacy
20 Kingsbridge Garden Circle, Mississauga 0.29km -
Mississauga Cure RxHealthMed Pharmacy
4557 Hurontario St unit# B5, Mississauga 0.39km -
Sandalwood Drugs Compounding Pharmacy
10B-30 Eglinton Avenue West, Mississauga 0.6km
-
Mississauga Marketplace
4561 Hurontario Street, Mississauga 0.38km -
Fritzomart, a Division of Ashil Marketing International Ltd.
55 Village Centre Place Suite# 200, Mississauga 0.54km -
StickerYou: The Pop-Up
c/o Square One Shopping Centre 100 City Centre Drive, #2-KO7, Mississauga 1.26km
-
Untitled Spaces at Square One
Square One, 242 Rathburn Road West Suite 208, Mississauga 1.29km -
Imax
Canada 1.36km -
Cineplex Cinemas Mississauga
309 Rathburn Road West, Mississauga 1.38km
-
The Wilcox Gastropub: Takeout, Delivery and Dine-In
30 Eglinton Avenue West Unit 14, Mississauga 0.58km -
Haze Lounge
4230 Sherwoodtowne Boulevard Unit #100, Mississauga 0.67km -
Fresh Restaurants
5031 Hurontario Street Unit C2, Mississauga 0.79km
- 3 bath
- 3 bed
- 1400 sqft
100-833 Scollard Court, Mississauga, Ontario • L5V 2B4 • East Credit
- 3 bath
- 3 bed
- 1200 sqft
39-725 Vermouth Avenue, Mississauga, Ontario • L5A 3X5 • Mississauga Valleys
- 3 bath
- 3 bed
- 1400 sqft
108-55 Eglinton Avenue West, Mississauga, Ontario • L5R 0E4 • Hurontario
- 3 bath
- 3 bed
- 1600 sqft
38-199 Hillcrest Avenue, Mississauga, Ontario • L5B 4L5 • Cooksville
- 3 bath
- 3 bed
- 1400 sqft
5055 Heatherleigh Avenue, Mississauga, Ontario • L5V 2R5 • East Credit













