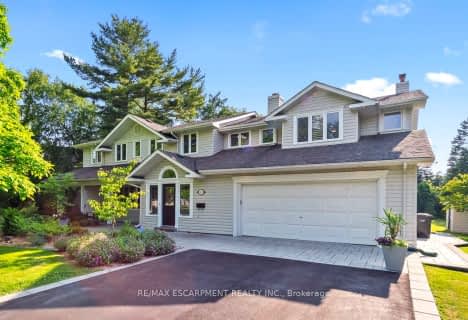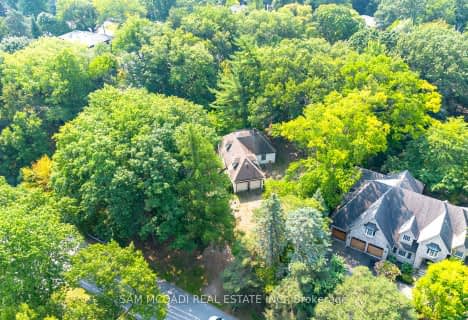

Owenwood Public School
Elementary: PublicClarkson Public School
Elementary: PublicLorne Park Public School
Elementary: PublicGreen Glade Senior Public School
Elementary: PublicSt Christopher School
Elementary: CatholicWhiteoaks Public School
Elementary: PublicErindale Secondary School
Secondary: PublicClarkson Secondary School
Secondary: PublicIona Secondary School
Secondary: CatholicLorne Park Secondary School
Secondary: PublicSt Martin Secondary School
Secondary: CatholicPort Credit Secondary School
Secondary: Public- 6 bath
- 5 bed
- 3500 sqft
1301 Lindburgh Court, Mississauga, Ontario • L5H 4J2 • Lorne Park
- 3 bath
- 4 bed
- 2500 sqft
1117 Springhill Drive, Mississauga, Ontario • L5H 1N2 • Lorne Park
- 4 bath
- 5 bed
- 3500 sqft
492 Country Club Crescent, Mississauga, Ontario • L5J 2R2 • Clarkson
- 5 bath
- 4 bed
- 3500 sqft
471 Country Club Crescent, Mississauga, Ontario • L5J 2P9 • Clarkson
- 5 bath
- 4 bed
- 5000 sqft
1366 Queen Victoria Avenue, Mississauga, Ontario • L5H 3H3 • Lorne Park











