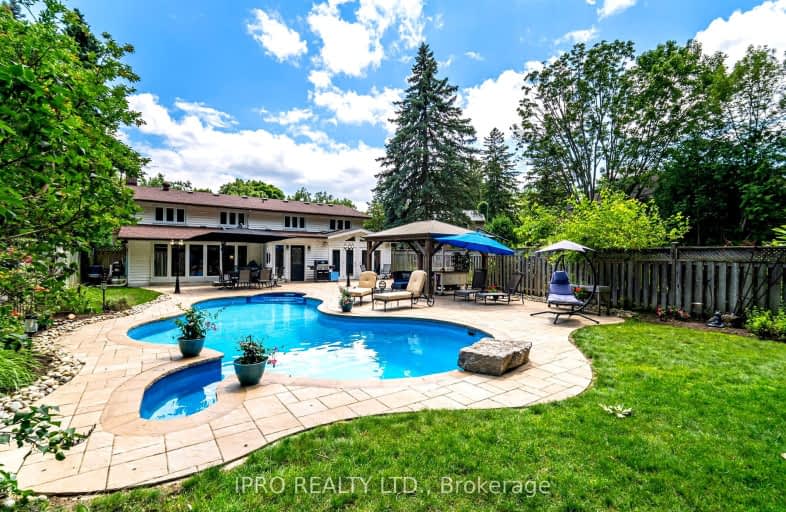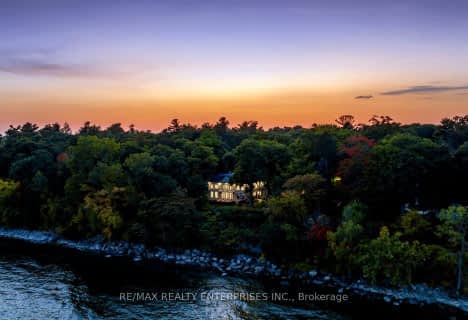Car-Dependent
- Most errands require a car.
Some Transit
- Most errands require a car.
Somewhat Bikeable
- Most errands require a car.

Owenwood Public School
Elementary: PublicOakridge Public School
Elementary: PublicLorne Park Public School
Elementary: PublicTecumseh Public School
Elementary: PublicSt Christopher School
Elementary: CatholicSt Luke Catholic Elementary School
Elementary: CatholicClarkson Secondary School
Secondary: PublicIona Secondary School
Secondary: CatholicThe Woodlands Secondary School
Secondary: PublicLorne Park Secondary School
Secondary: PublicSt Martin Secondary School
Secondary: CatholicPort Credit Secondary School
Secondary: Public-
Jack Darling Leash Free Dog Park
1180 Lakeshore Rd W, Mississauga ON L5H 1J4 1.46km -
Mississauga Valley Park
1275 Mississauga Valley Blvd, Mississauga ON L5A 3R8 6.52km -
Brentwood Park
496 Karen Pk Cres, Mississauga ON 6.6km
-
TD Bank Financial Group
1052 Southdown Rd (Lakeshore Rd West), Mississauga ON L5J 2Y8 3.06km -
CIBC
5 Dundas St E (at Hurontario St.), Mississauga ON L5A 1V9 4.9km -
CIBC
4040 Creditview Rd (at Burnhamthorpe Rd W), Mississauga ON L5C 3Y8 5.49km
- 4 bath
- 4 bed
- 2500 sqft
1404 Tecumseh Park Drive, Mississauga, Ontario • L5H 2W6 • Lorne Park
- 4 bath
- 4 bed
- 2500 sqft
818 Edistel Crescent, Mississauga, Ontario • L5H 1T4 • Lorne Park
- 4 bath
- 4 bed
- 2500 sqft
1076 Red Pine Crescent, Mississauga, Ontario • L5H 4C8 • Lorne Park
- 4 bath
- 4 bed
- 3000 sqft
1480 Ballyclare Drive, Mississauga, Ontario • L5C 1J5 • Erindale
- 6 bath
- 4 bed
- 3000 sqft
11A Maple Avenue North, Mississauga, Ontario • L5H 2R9 • Port Credit






















