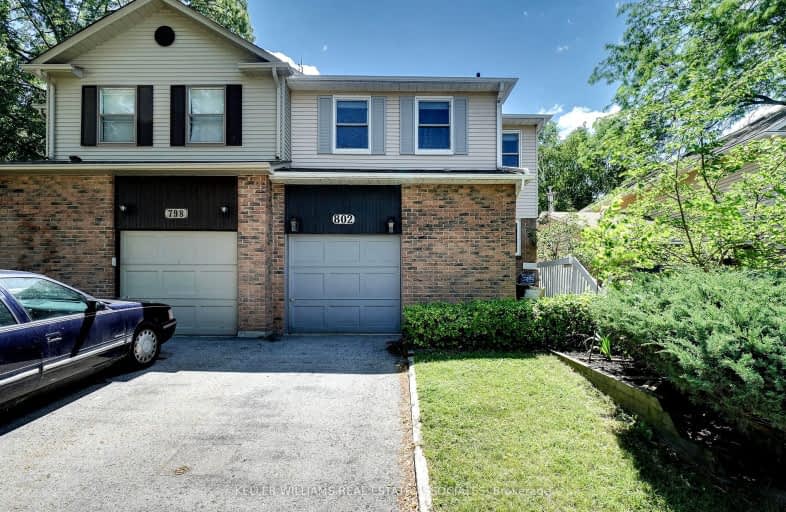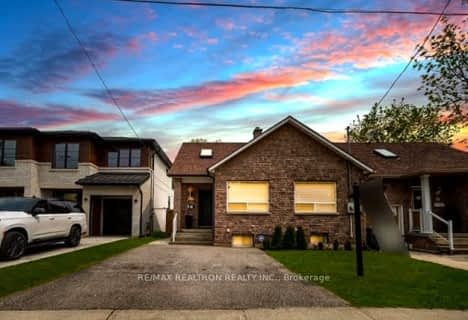Car-Dependent
- Almost all errands require a car.
12
/100
Some Transit
- Most errands require a car.
34
/100
Very Bikeable
- Most errands can be accomplished on bike.
71
/100

Owenwood Public School
Elementary: Public
1.59 km
Kenollie Public School
Elementary: Public
2.08 km
Riverside Public School
Elementary: Public
1.58 km
Green Glade Senior Public School
Elementary: Public
2.67 km
Tecumseh Public School
Elementary: Public
1.31 km
St Luke Catholic Elementary School
Elementary: Catholic
0.95 km
T. L. Kennedy Secondary School
Secondary: Public
5.02 km
Iona Secondary School
Secondary: Catholic
4.19 km
Lorne Park Secondary School
Secondary: Public
2.02 km
St Martin Secondary School
Secondary: Catholic
3.40 km
Port Credit Secondary School
Secondary: Public
2.90 km
Cawthra Park Secondary School
Secondary: Public
4.77 km





