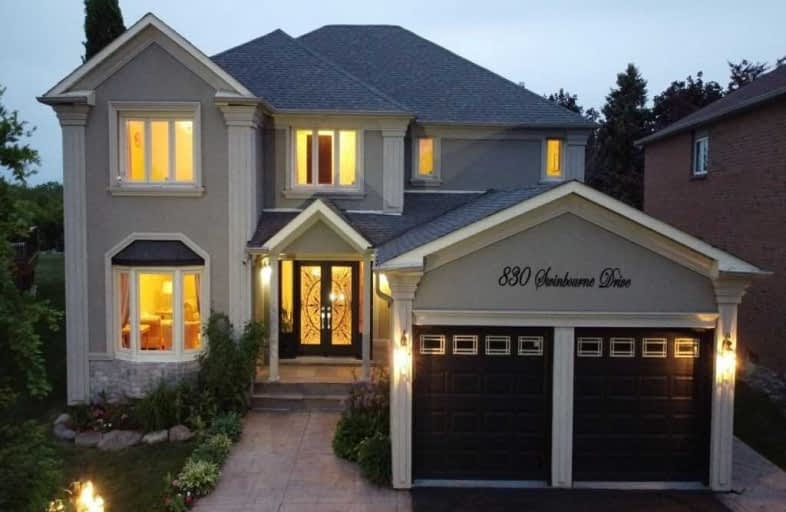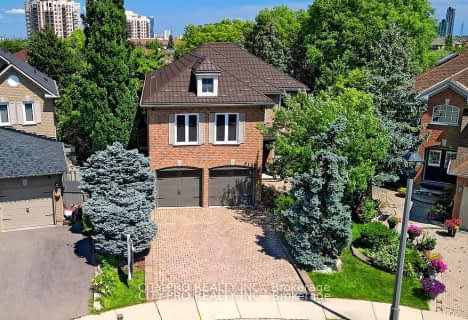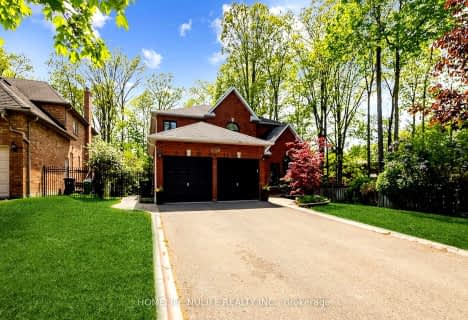
St Gregory School
Elementary: CatholicSt Raymond Elementary School
Elementary: CatholicSt Julia Catholic Elementary School
Elementary: CatholicBritannia Public School
Elementary: PublicWhitehorn Public School
Elementary: PublicDavid Leeder Middle School
Elementary: PublicÉSC Sainte-Famille
Secondary: CatholicStreetsville Secondary School
Secondary: PublicSt Joseph Secondary School
Secondary: CatholicMississauga Secondary School
Secondary: PublicRick Hansen Secondary School
Secondary: PublicSt Marcellinus Secondary School
Secondary: Catholic- 3 bath
- 4 bed
- 2500 sqft
41 Bowshelm Court, Mississauga, Ontario • L5N 1K2 • Streetsville
- 5 bath
- 4 bed
- 3000 sqft
5121 Parkplace Circle, Mississauga, Ontario • L5V 2M1 • East Credit
- 5 bath
- 4 bed
- 3500 sqft
5883 Riverside Place, Mississauga, Ontario • L5M 4X4 • East Credit
- 4 bath
- 4 bed
- 3000 sqft
1460 Bancroft Drive, Mississauga, Ontario • L5V 1L6 • East Credit
- 5 bath
- 5 bed
- 2500 sqft
6127 Silken Laumen Way, Mississauga, Ontario • L5V 1A2 • East Credit
- 4 bath
- 4 bed
- 3000 sqft
1550 Hollywell Avenue, Mississauga, Ontario • L5N 4P5 • East Credit
- 4 bath
- 5 bed
6843 Campbell Settler Court, Mississauga, Ontario • L5W 1B3 • Meadowvale Village














