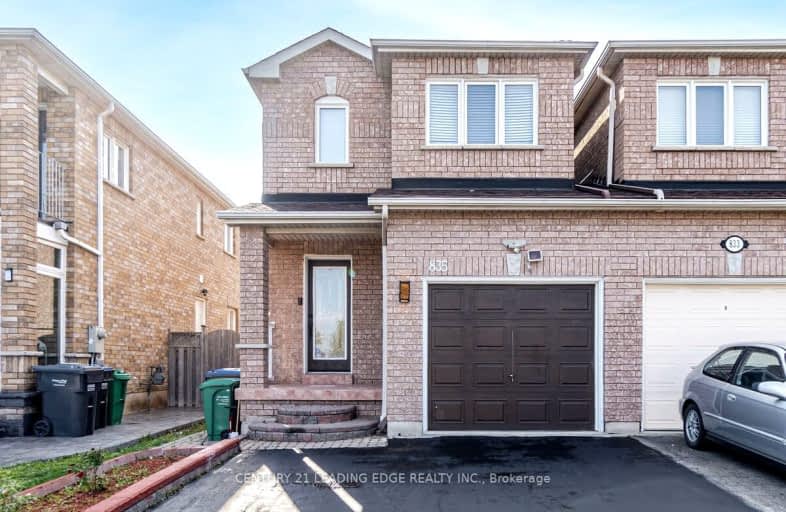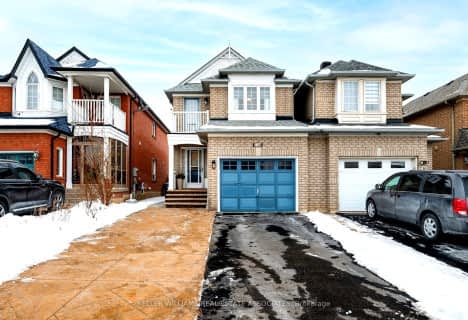Somewhat Walkable
- Some errands can be accomplished on foot.
Good Transit
- Some errands can be accomplished by public transportation.
Very Bikeable
- Most errands can be accomplished on bike.

École élémentaire École élémentaire Le Flambeau
Elementary: PublicSt Veronica Elementary School
Elementary: CatholicSt Julia Catholic Elementary School
Elementary: CatholicMeadowvale Village Public School
Elementary: PublicDerry West Village Public School
Elementary: PublicDavid Leeder Middle School
Elementary: PublicÉcole secondaire Jeunes sans frontières
Secondary: PublicÉSC Sainte-Famille
Secondary: CatholicBrampton Centennial Secondary School
Secondary: PublicMississauga Secondary School
Secondary: PublicSt Marcellinus Secondary School
Secondary: CatholicTurner Fenton Secondary School
Secondary: Public-
Food Basics
7070 Saint Barbara Boulevard, Mississauga 0.83km -
smit convenience
Mississauga 0.94km -
Indian Punjabi Bazaar Inc
4-499 Ray Lawson Boulevard, Brampton 2.05km
-
Vintage Keeper
7075 Edwards Boulevard, Mississauga 2.46km -
Wine Rack
7700 Hurontario Street, Brampton 2.74km -
LCBO
100 Clementine Drive, Brampton 2.75km
-
The Grand Sweets and Snacks - Mississauga,Toronto
7227 Aztec Hill, Mississauga 0.46km -
KAYZ Pastrami
7064 Village Walk, Mississauga 0.5km -
Gino's Pizza
735 Twain Avenue #7, Mississauga 0.58km
-
Tim Hortons
7030 McLaughlin Road, Mississauga 0.69km -
McDonald's
7050 McLaughlin Road, Mississauga 0.7km -
Tim Hortons
450 Derry Road West, Mississauga 0.86km
-
TD Canada Trust Branch and ATM
7060 McLaughlin Road, Mississauga 0.65km -
TD Bank
10616 Derry Road West, Mississauga 0.65km -
BMO Bank of Montreal
7050 Saint Barbara Boulevard, Mississauga 0.9km
-
Circle K
7030 McLaughlin Road, Mississauga 0.68km -
Esso
7030 McLaughlin Road, Mississauga 0.7km -
Petro-Canada & Car Wash
450 Derry Road West, Mississauga 0.86km
-
Mind to Body Yoga Training
7268 Magistrate Terrace, Mississauga 0.54km -
925 Wellbeing
560 Courtneypark Drive West, Mississauga 1.95km -
Mississauga Dome
550 Courtneypark Drive West, Mississauga 2.09km
-
Knotty Pine Park
835 Knotty Pine Grove, Mississauga 0.45km -
Coopers Common Park
Appletree Lane, Mississauga 0.47km -
Gooderham Estate Park
6938 Gooderham Estate Boulevard, Mississauga 0.53km
-
Courtneypark Library
730 Courtneypark Drive West, Mississauga 1.61km -
Brampton Library - South Fletcher's Branch
500 Ray Lawson Boulevard, Brampton 2.25km -
Sheridan College - Davis Library
J-Wing, Sheridan College Drive, Brampton 2.98km
-
MCI The Doctor's Office - McLaughlin
7070 McLaughlin Road, Mississauga 0.62km -
Dr. Satinder K. Bhayana
17 Ray Lawson Boulevard, Brampton 2.69km -
Raylawson Clinic
10-17 Ray Lawson Boulevard, Brampton 2.82km
-
Twain Pharmacy
735 Twain Avenue, Mississauga 0.58km -
Shoppers Drug Mart
7070 McLaughlin Road, Mississauga 0.61km -
Derry Village I.D.A.
7070 Saint Barbara Boulevard, Mississauga 0.87km
-
Meadowvale Village Centre
Mississauga 0.65km -
Derry Village Square
7070 Saint Barbara Boulevard, Mississauga 0.95km -
Falcon Plaza
6980 Maritz Drive, Mississauga 1.72km
-
Cineplex Cinemas Courtney Park
110 Courtneypark Drive East, Mississauga 2.84km -
Imagine Cinemas
6075 Mavis Road unit 10, Mississauga 3.22km
-
St. Louis Bar & Grill
29 Aventura Court, Mississauga 2.15km -
Spice Culture Indian Restaurant Bar & Grill
25 Aventura Court, Mississauga 2.17km -
Boulevard Restaurant -Arabic Cuisine . Shisha -Hooka Lounge Cafe’
6781 Hurontario Street, Mississauga 2.24km
- 4 bath
- 3 bed
- 1500 sqft
728 Spanish Moss Trail, Mississauga, Ontario • L5W 1E6 • Meadowvale Village
- 4 bath
- 3 bed
- 1500 sqft
112 Merganser Crescent, Brampton, Ontario • L6W 4G4 • Fletcher's Creek South
- 4 bath
- 3 bed
- 1500 sqft
1154 Hickory Hollow Glen, Mississauga, Ontario • L5W 1Z8 • Meadowvale Village
- 3 bath
- 3 bed
- 1100 sqft
7258 Frontier Ridge, Mississauga, Ontario • L5N 7P9 • Meadowvale Village
- 3 bath
- 4 bed
64 Clydesdale Circle, Brampton, Ontario • L6Y 3P9 • Fletcher's Creek South
- 4 bath
- 3 bed
- 1500 sqft
655 Madame Street, Mississauga, Ontario • L5W 1H1 • Meadowvale Village
- 4 bath
- 3 bed
- 1100 sqft
1170 Quest Circle, Mississauga, Ontario • L5N 8B8 • Meadowvale Village
- 4 bath
- 3 bed
- 1100 sqft
127 Meadowlark Drive, Brampton, Ontario • L6Y 4V6 • Fletcher's Creek South














