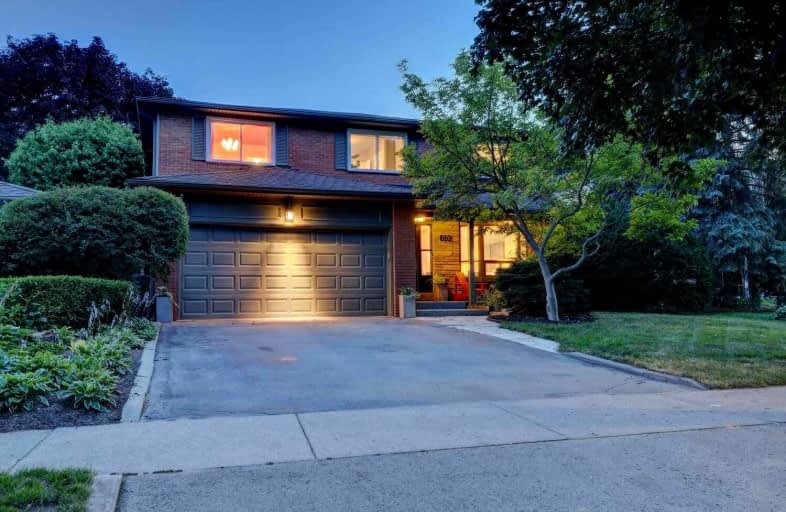
3D Walkthrough

Owenwood Public School
Elementary: Public
1.81 km
Clarkson Public School
Elementary: Public
0.27 km
Green Glade Senior Public School
Elementary: Public
0.99 km
St Christopher School
Elementary: Catholic
1.20 km
Hillcrest Public School
Elementary: Public
2.11 km
Whiteoaks Public School
Elementary: Public
1.88 km
Erindale Secondary School
Secondary: Public
4.73 km
Clarkson Secondary School
Secondary: Public
2.14 km
Iona Secondary School
Secondary: Catholic
2.30 km
Lorne Park Secondary School
Secondary: Public
2.23 km
St Martin Secondary School
Secondary: Catholic
5.13 km
Oakville Trafalgar High School
Secondary: Public
5.08 km
$
$2,099,000
- 6 bath
- 5 bed
- 3500 sqft
1567 Steveles Crescent, Mississauga, Ontario • L5J 1H8 • Clarkson
$
$2,099,900
- 3 bath
- 5 bed
- 2000 sqft
1665 Missenden Crescent, Mississauga, Ontario • L5J 2T3 • Clarkson



