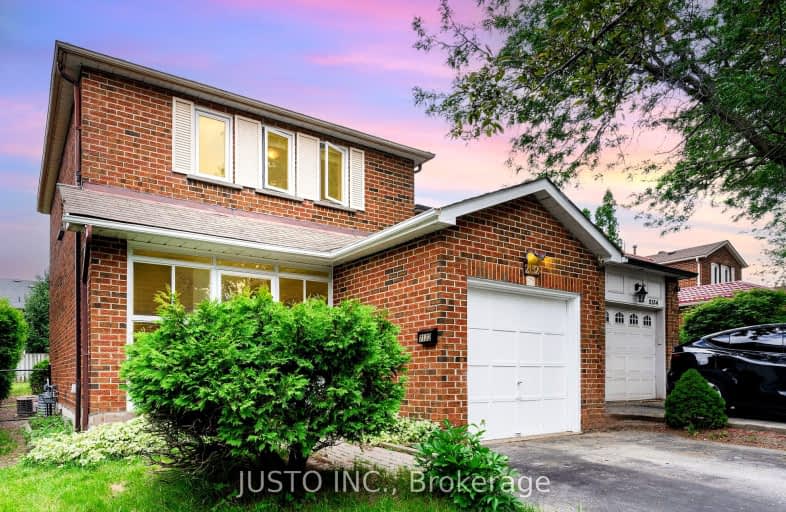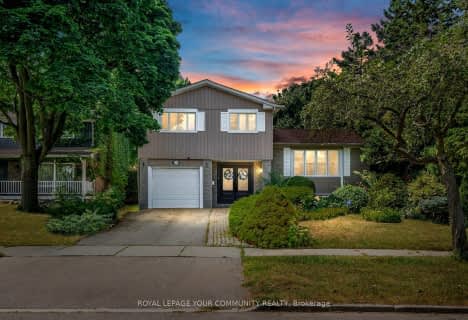
Somewhat Walkable
- Some errands can be accomplished on foot.
Some Transit
- Most errands require a car.
Bikeable
- Some errands can be accomplished on bike.

Hillside Public School Public School
Elementary: PublicSt Louis School
Elementary: CatholicÉcole élémentaire Horizon Jeunesse
Elementary: PublicHomelands Senior Public School
Elementary: PublicHillcrest Public School
Elementary: PublicSheridan Park Public School
Elementary: PublicErindale Secondary School
Secondary: PublicClarkson Secondary School
Secondary: PublicIona Secondary School
Secondary: CatholicThe Woodlands Secondary School
Secondary: PublicLorne Park Secondary School
Secondary: PublicSt Martin Secondary School
Secondary: Catholic- 2 bath
- 3 bed
- 1100 sqft
1853 Silverberry Crescent, Mississauga, Ontario • L5J 1C8 • Clarkson
- 2 bath
- 4 bed
- 1500 sqft
3214 Martins Pines Court, Mississauga, Ontario • L5L 1G1 • Erin Mills
- 2 bath
- 3 bed
- 1500 sqft
2201 Buttonbush Crescent, Mississauga, Ontario • L5L 1C4 • Erin Mills













