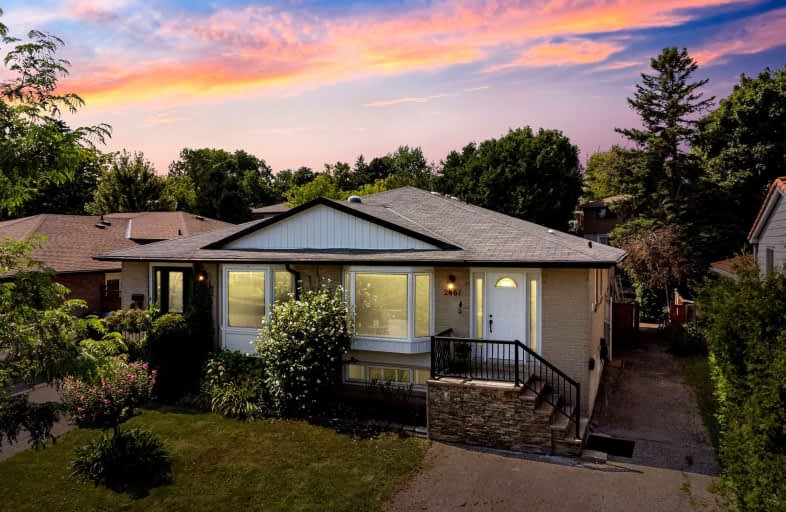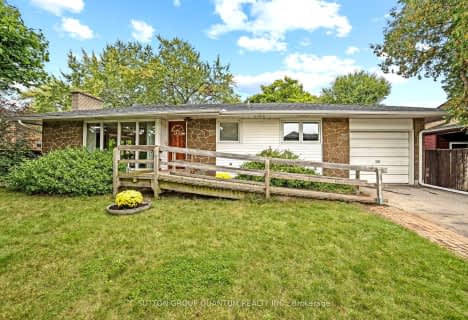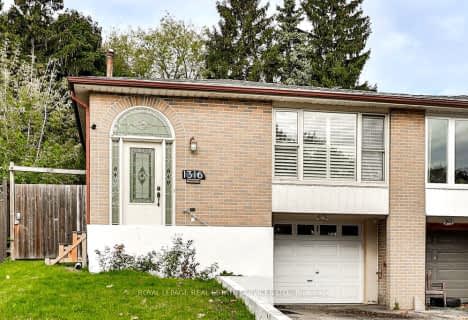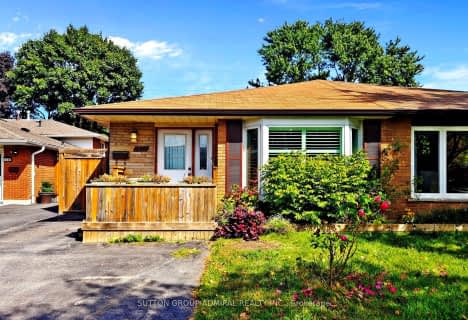Car-Dependent
- Most errands require a car.
Some Transit
- Most errands require a car.
Somewhat Bikeable
- Most errands require a car.

Hillside Public School Public School
Elementary: PublicSt Helen Separate School
Elementary: CatholicSt Louis School
Elementary: CatholicSt Luke Elementary School
Elementary: CatholicÉcole élémentaire Horizon Jeunesse
Elementary: PublicJames W. Hill Public School
Elementary: PublicErindale Secondary School
Secondary: PublicClarkson Secondary School
Secondary: PublicIona Secondary School
Secondary: CatholicLorne Park Secondary School
Secondary: PublicOakville Trafalgar High School
Secondary: PublicIroquois Ridge High School
Secondary: Public-
Jack Darling Leash Free Dog Park
1180 Lakeshore Rd W, Mississauga ON L5H 1J4 4.63km -
North Ridge Trail Park
Ontario 4.63km -
Sawmill Creek
Sawmill Valley & Burnhamthorpe, Mississauga ON 5.75km
-
TD Bank Financial Group
2325 Trafalgar Rd (at Rosegate Way), Oakville ON L6H 6N9 5.4km -
TD Bank Financial Group
2200 Burnhamthorpe Rd W (at Erin Mills Pkwy), Mississauga ON L5L 5Z5 5.44km -
CIBC
271 Hays Blvd, Oakville ON L6H 6Z3 5.75km
- 2 bath
- 3 bed
- 1100 sqft
1302 Gainsborough Drive, Oakville, Ontario • L6H 2H6 • Iroquois Ridge South
- 3 bath
- 4 bed
- 1100 sqft
2022 Fontwell Crescent, Mississauga, Ontario • L5J 2G7 • Clarkson










