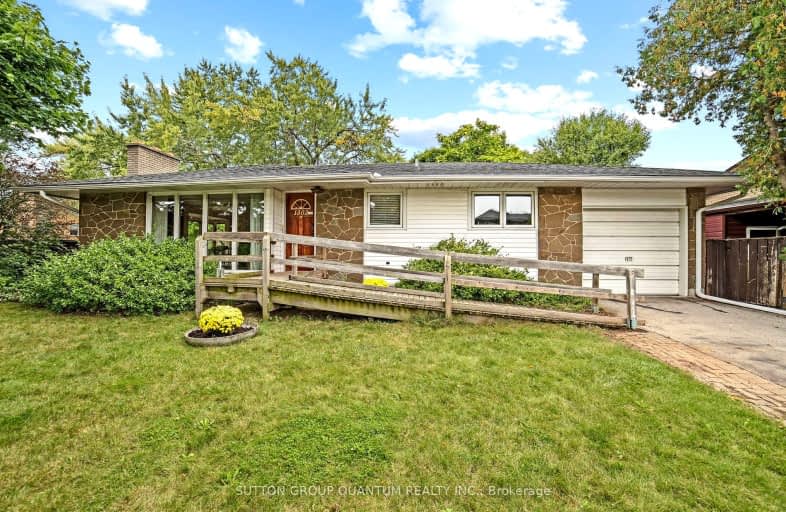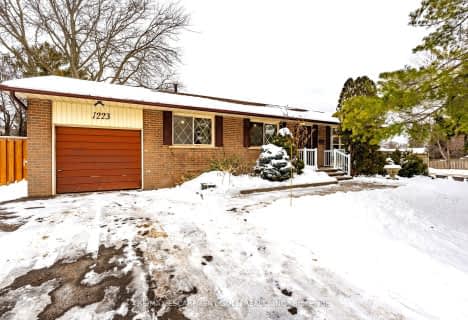Car-Dependent
- Most errands require a car.
Some Transit
- Most errands require a car.
Somewhat Bikeable
- Most errands require a car.

École élémentaire École élémentaire Gaetan-Gervais
Elementary: PublicÉcole élémentaire du Chêne
Elementary: PublicSt Michaels Separate School
Elementary: CatholicHoly Family School
Elementary: CatholicSheridan Public School
Elementary: PublicFalgarwood Public School
Elementary: PublicÉcole secondaire Gaétan Gervais
Secondary: PublicGary Allan High School - Oakville
Secondary: PublicGary Allan High School - STEP
Secondary: PublicOakville Trafalgar High School
Secondary: PublicIroquois Ridge High School
Secondary: PublicWhite Oaks High School
Secondary: Public-
Trafalgar Park
Oakville ON 4.01km -
Lakeside Park
2 Navy St (at Front St.), Oakville ON L6J 2Y5 4.12km -
Tannery Park
10 WALKER St, Oakville ON 4.38km
-
TD Bank Financial Group
2325 Trafalgar Rd (at Rosegate Way), Oakville ON L6H 6N9 2.18km -
CIBC
271 Hays Blvd, Oakville ON L6H 6Z3 2.66km -
PC Financial
201 Oak Walk Dr, Oakville ON L6H 6M3 2.88km
- 3 bath
- 3 bed
- 2000 sqft
494 George Ryan Avenue, Oakville, Ontario • L6H 0S5 • Rural Oakville
- 3 bath
- 4 bed
- 2000 sqft
1977 Glenada Crescent, Oakville, Ontario • L6H 4M7 • Iroquois Ridge South
- 4 bath
- 4 bed
- 1500 sqft
1355 Roylen Road, Oakville, Ontario • L6H 1V5 • 1003 - CP College Park










