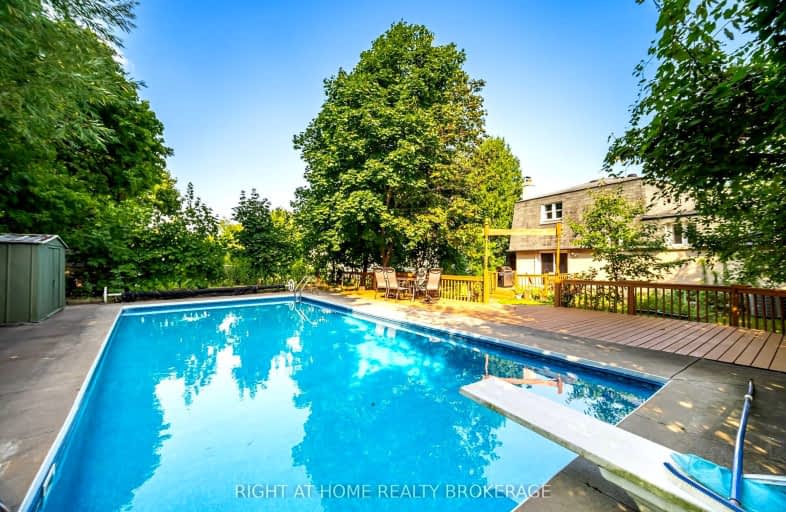Somewhat Walkable
- Some errands can be accomplished on foot.
Good Transit
- Some errands can be accomplished by public transportation.
Very Bikeable
- Most errands can be accomplished on bike.

St Mark Separate School
Elementary: CatholicÉÉC Saint-Jean-Baptiste
Elementary: CatholicSawmill Valley Public School
Elementary: PublicBrookmede Public School
Elementary: PublicErin Mills Middle School
Elementary: PublicSt Margaret of Scotland School
Elementary: CatholicErindale Secondary School
Secondary: PublicIona Secondary School
Secondary: CatholicThe Woodlands Secondary School
Secondary: PublicLoyola Catholic Secondary School
Secondary: CatholicJohn Fraser Secondary School
Secondary: PublicSt Aloysius Gonzaga Secondary School
Secondary: Catholic-
Sawmill Creek
Sawmill Valley & Burnhamthorpe, Mississauga ON 1.11km -
Tom Chater Memorial Park
3195 the Collegeway, Mississauga ON L5L 4Z6 2.18km -
Manor Hill Park
Ontario 4.45km
-
TD Bank Financial Group
2955 Eglinton Ave W (Eglington Rd), Mississauga ON L5M 6J3 3.25km -
CIBC
4040 Creditview Rd (at Burnhamthorpe Rd W), Mississauga ON L5C 3Y8 3.36km -
TD Bank Financial Group
100 City Centre Dr (in Square One Shopping Centre), Mississauga ON L5B 2C9 6.66km
- 4 bath
- 4 bed
- 2500 sqft
4448 Idlewilde Crescent, Mississauga, Ontario • L5M 4E3 • Central Erin Mills
- 4 bath
- 4 bed
- 2000 sqft
4066 Renfrew Crescent, Mississauga, Ontario • L5L 4J8 • Erin Mills
- 3 bath
- 4 bed
- 1100 sqft
2022 Fontwell Crescent, Mississauga, Ontario • L5J 2G7 • Clarkson
- 4 bath
- 4 bed
- 2000 sqft
2128 Wincanton Crescent, Mississauga, Ontario • L5M 3E1 • Central Erin Mills
- 4 bath
- 4 bed
- 2000 sqft
2128 Wincanton Crescent, Mississauga, Ontario • L5M 3E1 • Central Erin Mills










