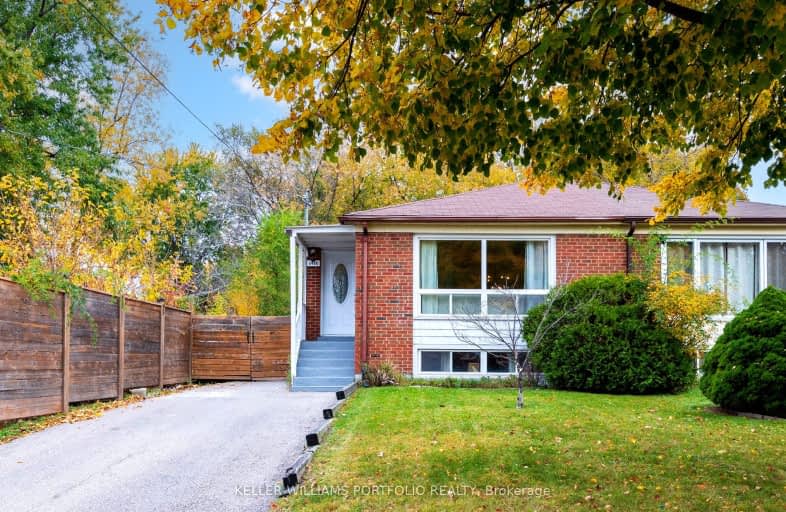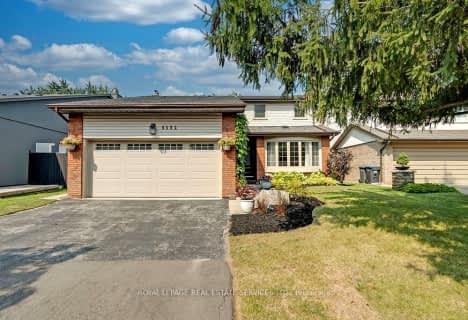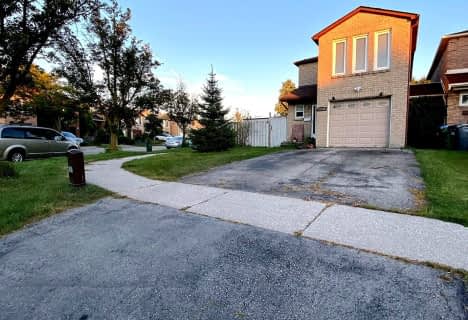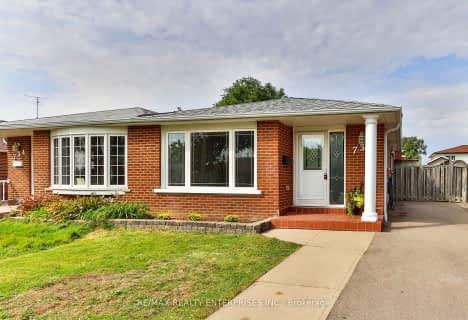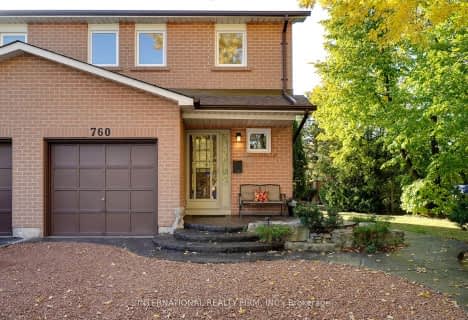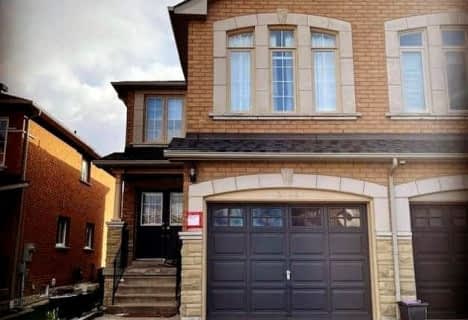Somewhat Walkable
- Some errands can be accomplished on foot.
Good Transit
- Some errands can be accomplished by public transportation.
Somewhat Bikeable
- Most errands require a car.

The Woodlands
Elementary: PublicSt David of Wales Separate School
Elementary: CatholicSt Gerard Separate School
Elementary: CatholicEllengale Public School
Elementary: PublicQueenston Drive Public School
Elementary: PublicSpringfield Public School
Elementary: PublicErindale Secondary School
Secondary: PublicIona Secondary School
Secondary: CatholicThe Woodlands Secondary School
Secondary: PublicSt Martin Secondary School
Secondary: CatholicFather Michael Goetz Secondary School
Secondary: CatholicRick Hansen Secondary School
Secondary: Public- 4 bath
- 4 bed
- 1500 sqft
394 Stonetree Court, Mississauga, Ontario • L5B 4H3 • Cooksville
- 2 bath
- 3 bed
- 1500 sqft
2199 Council Ring Road, Mississauga, Ontario • L5L 1B6 • Erin Mills
- 3 bath
- 4 bed
- 1500 sqft
512 Cottagers Green Drive, Mississauga, Ontario • L5B 4J3 • Cooksville
- 2 bath
- 4 bed
- 1100 sqft
760 Galloway Crescent, Mississauga, Ontario • L5C 3Y2 • Creditview
