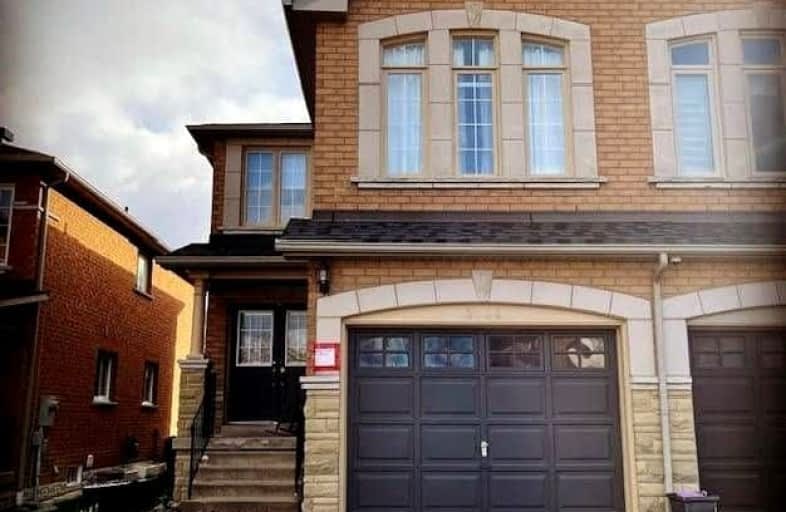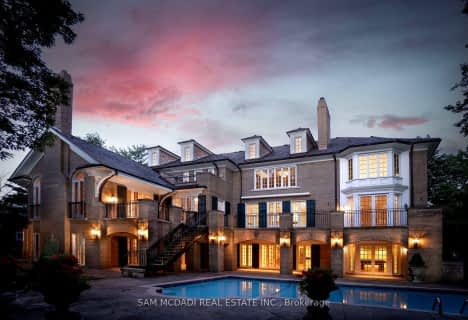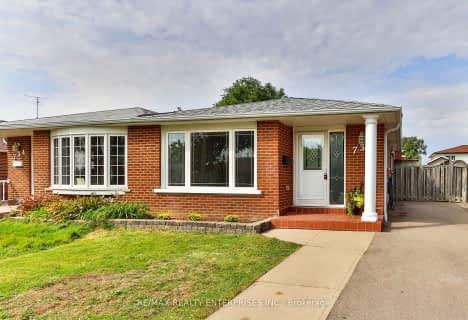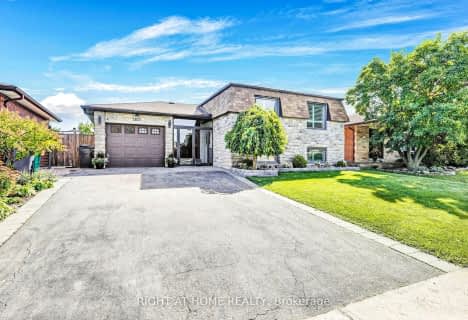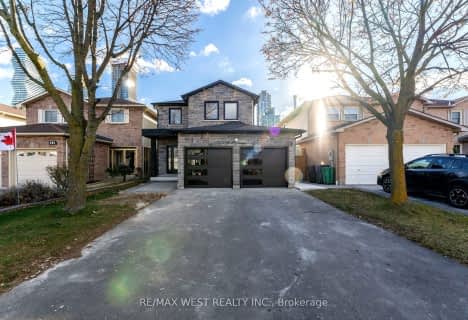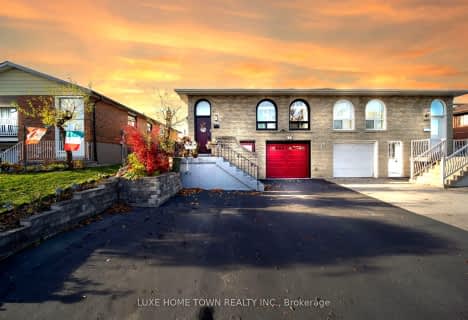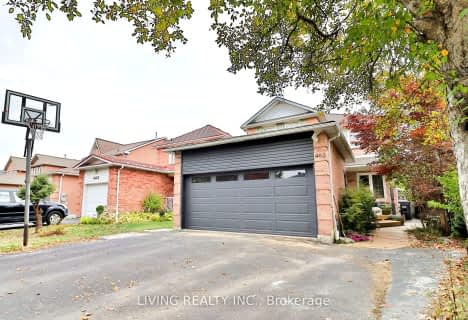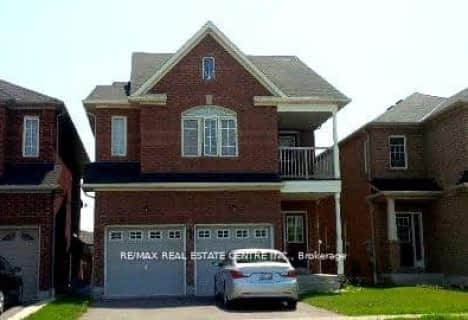Very Walkable
- Most errands can be accomplished on foot.
Good Transit
- Some errands can be accomplished by public transportation.
Bikeable
- Some errands can be accomplished on bike.

St. John XXIII Catholic Elementary School
Elementary: CatholicMary Fix Catholic School
Elementary: CatholicSt Philip Elementary School
Elementary: CatholicFather Daniel Zanon Elementary School
Elementary: CatholicCashmere Avenue Public School
Elementary: PublicChris Hadfield P.S. (Elementary)
Elementary: PublicT. L. Kennedy Secondary School
Secondary: PublicJohn Cabot Catholic Secondary School
Secondary: CatholicThe Woodlands Secondary School
Secondary: PublicLorne Park Secondary School
Secondary: PublicSt Martin Secondary School
Secondary: CatholicFather Michael Goetz Secondary School
Secondary: Catholic-
Floradale Park
Mississauga ON 1.54km -
Mississauga Valley Park
1275 Mississauga Valley Blvd, Mississauga ON L5A 3R8 2.82km -
Brentwood Park
496 Karen Pk Cres, Mississauga ON 3.01km
-
TD Bank Financial Group
2580 Hurontario St, Mississauga ON L5B 1N5 1.79km -
Scotiabank
3295 Kirwin Ave, Mississauga ON L5A 4K9 1.81km -
TD Bank Financial Group
100 City Centre Dr (in Square One Shopping Centre), Mississauga ON L5B 2C9 2.57km
- 4 bath
- 4 bed
- 2000 sqft
870 Chippenham Drive, Mississauga, Ontario • L5H 3S7 • Lorne Park
- 3 bath
- 4 bed
- 1500 sqft
471 Appledore Crescent, Mississauga, Ontario • L5B 2L5 • Cooksville
- 3 bath
- 3 bed
- 1100 sqft
598 Summer Park Crescent, Mississauga, Ontario • L5B 4E9 • Fairview
